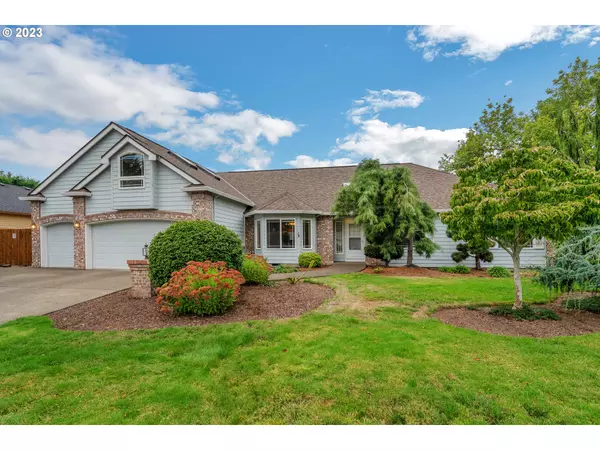Bought with Cascade Hasson Sotheby's International Realty
For more information regarding the value of a property, please contact us for a free consultation.
5935 SE MCNARY RD Milwaukie, OR 97267
Want to know what your home might be worth? Contact us for a FREE valuation!

Our team is ready to help you sell your home for the highest possible price ASAP
Key Details
Sold Price $726,000
Property Type Single Family Home
Sub Type Single Family Residence
Listing Status Sold
Purchase Type For Sale
Square Footage 2,903 sqft
Price per Sqft $250
MLS Listing ID 23582381
Sold Date 11/09/23
Style Stories2, Ranch
Bedrooms 4
Full Baths 3
HOA Y/N No
Year Built 1994
Annual Tax Amount $8,162
Tax Year 2022
Property Description
This home is incredible and has so much to offer. Starting with two primary suites. The second primary suite is on the upper level. Everything else is on one level with just one step into the home. The spacious family room has a gas fireplace and newer LVT wood floors. The remodeled kitchen is enormous and has newer stainless steel appliances, double ovens, LVT wood floors, two pantries, and plumbed for a half bath. It has a huge breakfast nook plus a formal dining room. A 3rd and 4th bedroom is on the opposite side of the main suite. Beautifully landscaped, fenced yard, inground sprinklers, and covered deck for year-round enjoyment. It has a three-car garage and a ton of storage throughout the home. There are some high-quality plantation shutters or silhouette-style blinds, central air conditioning, and a forced-air gas furnace.
Location
State OR
County Clackamas
Area _145
Rooms
Basement Crawl Space
Interior
Interior Features Engineered Hardwood, Garage Door Opener, Hardwood Floors, Laundry, Plumbed For Central Vacuum, Soaking Tub, Tile Floor, Vaulted Ceiling, Wallto Wall Carpet, Wood Floors
Heating Forced Air95 Plus
Cooling Central Air
Fireplaces Number 1
Fireplaces Type Gas
Appliance Builtin Oven, Builtin Range, Cook Island, Dishwasher, Disposal, Double Oven, Free Standing Refrigerator, Gas Appliances, Island, Pantry, Stainless Steel Appliance
Exterior
Exterior Feature Covered Deck, Deck, Fenced, R V Parking, Sprinkler, Yard
Parking Features Attached
Garage Spaces 3.0
View Y/N false
Roof Type Composition
Garage Yes
Building
Lot Description Level, Private
Story 2
Sewer Public Sewer
Water Public Water
Level or Stories 2
New Construction No
Schools
Elementary Schools Bilquist
Middle Schools Alder Creek
High Schools Putnam
Others
Senior Community No
Acceptable Financing Cash, Conventional
Listing Terms Cash, Conventional
Read Less






