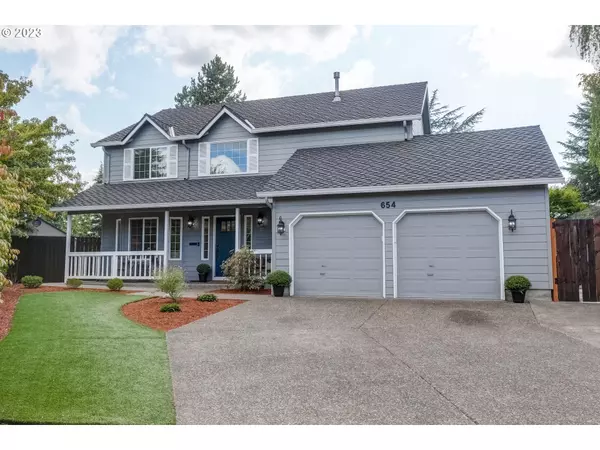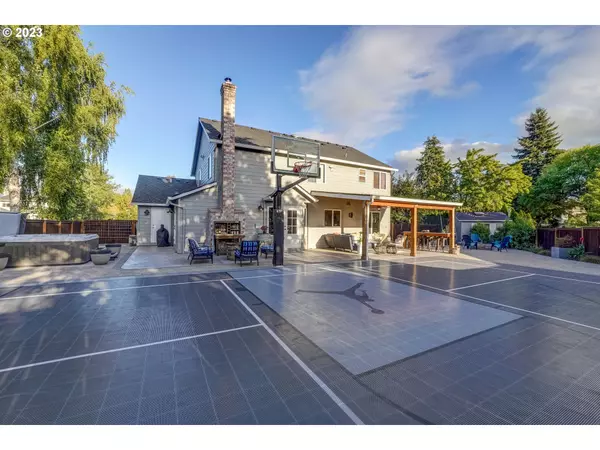Bought with Non Rmls Broker
For more information regarding the value of a property, please contact us for a free consultation.
654 NE TERRY CIR Hillsboro, OR 97124
Want to know what your home might be worth? Contact us for a FREE valuation!

Our team is ready to help you sell your home for the highest possible price ASAP
Key Details
Sold Price $710,000
Property Type Single Family Home
Sub Type Single Family Residence
Listing Status Sold
Purchase Type For Sale
Square Footage 1,973 sqft
Price per Sqft $359
Subdivision Jackson School Neighborhood
MLS Listing ID 23265090
Sold Date 10/31/23
Style Stories2, Traditional
Bedrooms 4
Full Baths 2
Condo Fees $80
HOA Fees $80/mo
HOA Y/N Yes
Year Built 1991
Annual Tax Amount $5,581
Tax Year 2022
Lot Size 8,712 Sqft
Property Description
Pickleball Enthusiasts, this backyard and sports court will not disappoint! This 4 bedroom 2.5 bathroom home, in the sought after Jackson School Neighborhood, in a cul-de-sac, will not disappoint. Step into an unimaginable backyard experience, a sports lover' paradise, with touches of relaxation all around. Professional-grade sports court has been installed with high-quality bounce back netting, commercial lighting (for late night play), height adjustable net, basketball hoop,and a custom Michael Jordan logo displayed mid-court. New pavers have been laid surrounding the court, seating for 6-7 hot tub with a hinged top, new fire pit, covered outdoor living area with bar top, television mount, and more. The upgrades do not stop outside, take a look inside where the home has been updated from top to bottom. Newer engineered hardwood flooring, paint, fixtures, cabinets, doors, moldings, and more. Attached is a list of amenities this home has to offer. Newer 40-year Presidential Roof and gutters, HVAC and A/C unit, RV Parking concrete, and more. Don't let this one slip away. **All kitchen appliances and washing machine/dryer stay. CC&R's can be obtained thru your agent or by requesting them from the listing agent. [Home Energy Score = 6. HES Report at https://rpt.greenbuildingregistry.com/hes/OR10221438]
Location
State OR
County Washington
Area _152
Rooms
Basement Crawl Space
Interior
Interior Features Ceiling Fan, Engineered Hardwood, Garage Door Opener, High Ceilings, High Speed Internet, Laundry, Quartz, Smart Thermostat, Soaking Tub, Sound System, Wallto Wall Carpet, Washer Dryer
Heating Forced Air, Wood Stove
Cooling Central Air
Fireplaces Number 1
Fireplaces Type Wood Burning
Appliance Convection Oven, Dishwasher, Disposal, Free Standing Gas Range, Free Standing Range, Free Standing Refrigerator, Gas Appliances, Microwave, Pantry, Plumbed For Ice Maker, Quartz, Stainless Steel Appliance, Tile
Exterior
Exterior Feature Athletic Court, Basketball Court, Covered Arena, Covered Patio, Fenced, Fire Pit, Free Standing Hot Tub, Outbuilding, Patio, Porch, Security Lights, Smart Lock, Tool Shed
Parking Features Attached
Garage Spaces 2.0
View Y/N false
Roof Type Composition
Accessibility GarageonMain, Parking, Pathway, WalkinShower
Garage Yes
Building
Lot Description Cul_de_sac, Level
Story 2
Foundation Concrete Perimeter
Sewer Public Sewer
Water Public Water
Level or Stories 2
New Construction No
Schools
Elementary Schools Jackson
Middle Schools Evergreen
High Schools Glencoe
Others
Senior Community No
Acceptable Financing Cash, Conventional, FHA, VALoan
Listing Terms Cash, Conventional, FHA, VALoan
Read Less






