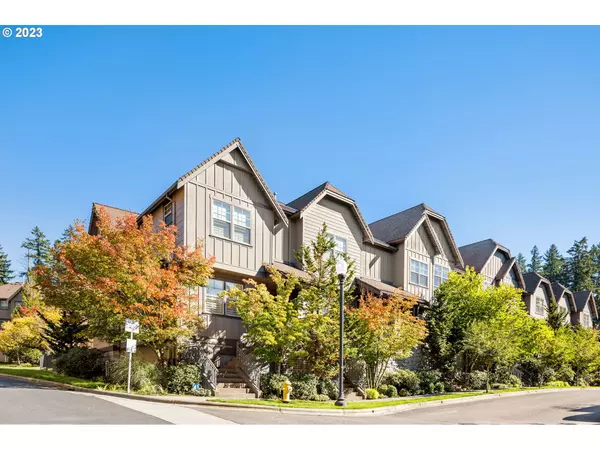Bought with PNW Realty Associates LLC
For more information regarding the value of a property, please contact us for a free consultation.
634 SW FORESTA TER Portland, OR 97225
Want to know what your home might be worth? Contact us for a FREE valuation!

Our team is ready to help you sell your home for the highest possible price ASAP
Key Details
Sold Price $517,000
Property Type Townhouse
Sub Type Townhouse
Listing Status Sold
Purchase Type For Sale
Square Footage 1,352 sqft
Price per Sqft $382
Subdivision Renaissance At Peterkort Woods
MLS Listing ID 23486972
Sold Date 11/07/23
Style Craftsman, Townhouse
Bedrooms 2
Full Baths 2
Condo Fees $325
HOA Fees $325/mo
HOA Y/N Yes
Year Built 2006
Annual Tax Amount $5,018
Tax Year 2022
Lot Size 871 Sqft
Property Description
Premium townhome situated in the coveted Peterkort Woods community of southwest Portland. This upscale dual-suite bungalow design emanates warmth, allure, and tranquility. Designed by the acclaimed builder Renaissance Homes, this residence features interior details and hues that seamlessly merge with the natural surroundings, resulting in an elegant yet laid-back ambiance. Discover 9' ceilings and rich-toned hardwood flooring spanning the entire main level. The living room showcases a stone mantel fireplace, serving as the focal point of the room. The living area effortlessly integrates with the kitchen and dining space, creating an ideal setting for hosting guests. The kitchen offers slab granite countertops, stainless steel appliances, a gas cooktop, and stylish shaker cabinets. This townhome's exceptional lot provides a serene retreat with the kitchen window and covered patio offering picturesque views of the community park. Upstairs you'll discover two gracious bedroom suites offering both comfort and privacy. This townhome comes with sought-after features such as a surround sound system, prewiring for flatscreens in the great room and primary suite, and a central vacuum system. The rear load 2-car tandem garage along with additional storage space offers plenty of space for both your vehicles and personal items. The premium construction features a 2x6 frame double-wall construction, incorporating Owens Corning acoustic insulation to minimize noise and create a tranquil living environment. Experience the allure of this resort-inspired neighborhood featuring a clubhouse, pool, scenic nature trails, and communal park areas. NIKE, Intel, Providence Hospital, LifeTime athletic club, MAX Light Rail, and shopping destinations are all within close proximity. Washington County Taxes!
Location
State OR
County Washington
Area _148
Zoning RES
Rooms
Basement Finished, Storage Space
Interior
Interior Features Central Vacuum, Granite, Hardwood Floors, High Ceilings, Laundry, Sound System, Sprinkler, Wallto Wall Carpet, Washer Dryer
Heating Forced Air, Other
Cooling Central Air
Fireplaces Number 1
Fireplaces Type Electric
Appliance Builtin Range, Dishwasher, Disposal, Free Standing Refrigerator, Gas Appliances, Granite, Microwave, Stainless Steel Appliance
Exterior
Exterior Feature Covered Deck, Porch, Sprinkler
Parking Features Attached, Tandem
Garage Spaces 2.0
View Y/N false
Roof Type Composition
Garage Yes
Building
Lot Description Level
Story 3
Foundation Concrete Perimeter, Slab
Sewer Public Sewer
Water Public Water
Level or Stories 3
New Construction No
Schools
Elementary Schools W Tualatin View
Middle Schools Cedar Park
High Schools Beaverton
Others
HOA Name Well-managed and responsive HOA Management.
Senior Community No
Acceptable Financing Cash, Conventional
Listing Terms Cash, Conventional
Read Less






