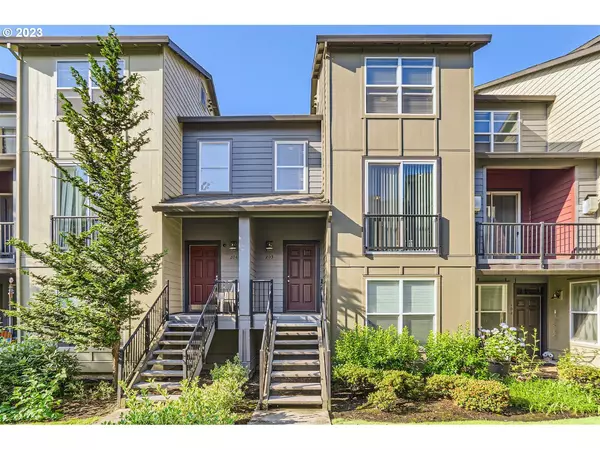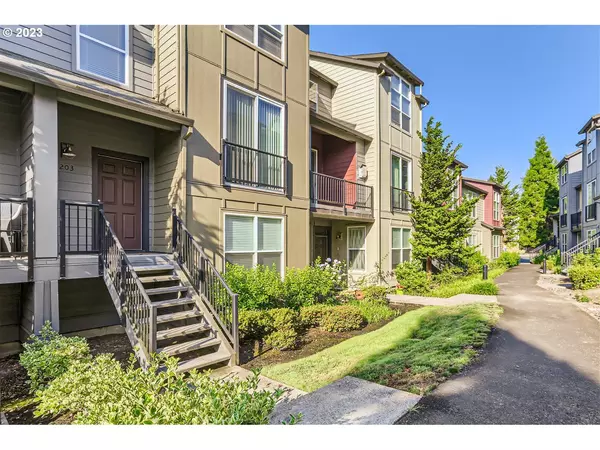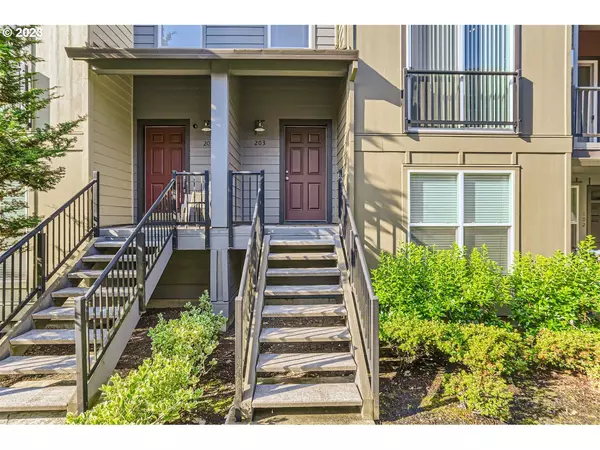Bought with Oregon First
For more information regarding the value of a property, please contact us for a free consultation.
1990 NE CADBURY AVE #203 Beaverton, OR 97006
Want to know what your home might be worth? Contact us for a FREE valuation!

Our team is ready to help you sell your home for the highest possible price ASAP
Key Details
Sold Price $365,000
Property Type Townhouse
Sub Type Townhouse
Listing Status Sold
Purchase Type For Sale
Square Footage 1,278 sqft
Price per Sqft $285
Subdivision Tanasbourne
MLS Listing ID 23373377
Sold Date 11/01/23
Style Townhouse
Bedrooms 2
Full Baths 2
Condo Fees $394
HOA Fees $394/mo
HOA Y/N Yes
Year Built 2006
Annual Tax Amount $3,038
Tax Year 2022
Property Description
Immaculate townhouse-style condominium in very convenient location, close to Streets of Tanasbourne, Whole Foods, local stores and restaurants and public transportation. Quick Hwy 26 access. Tiled entry, 9' main floor ceilings, white millwork & raised panel doors. 2-story ceiling in dining room, spacious living room with gas fireplace, big kitchen with maple cabinetry and pantry with pull-outs, granite countertops, stainless steel appliances including gas range with gas oven, microwave, dishwasher, refrigerator with ice maker and filtered water. Den has French doors with transom window and slider to deck. The upper level features a 15'x12' primary suite with an extra-large walk-in closet plus secondary closet, private bath with tiled floor and countertop. Stacked washer/dryer, forced air gas heating and gas water heater (new 2 years ago), ceiling fans, 2 tiled entrances (front and back). Extremely light and open, with generous window space and large room sizes. Check out the proximity to miles of walking/bicycling trails through treed parks on the Rock Creek Trail! Remarkable, move-in condition!
Location
State OR
County Washington
Area _150
Zoning res
Rooms
Basement None
Interior
Interior Features Ceiling Fan, Granite, High Ceilings, High Speed Internet, Laundry, Soaking Tub, Sprinkler, Tile Floor, Vaulted Ceiling, Vinyl Floor, Wallto Wall Carpet, Washer Dryer
Heating Forced Air
Fireplaces Number 1
Fireplaces Type Gas
Appliance Builtin Range, Dishwasher, Disposal, Free Standing Gas Range, Free Standing Refrigerator, Gas Appliances, Granite, Microwave, Pantry, Plumbed For Ice Maker, Stainless Steel Appliance
Exterior
Exterior Feature Covered Deck, Public Road
Parking Features Carport
Garage Spaces 1.0
View Y/N false
Roof Type Composition
Garage Yes
Building
Lot Description Commons, Level
Story 2
Foundation Concrete Perimeter
Sewer Public Sewer
Water Public Water
Level or Stories 2
New Construction No
Schools
Elementary Schools Lenox
Middle Schools Poynter
High Schools Liberty
Others
HOA Name Carport number is P-30.
Senior Community No
Acceptable Financing Cash, Conventional, FHA, VALoan
Listing Terms Cash, Conventional, FHA, VALoan
Read Less






