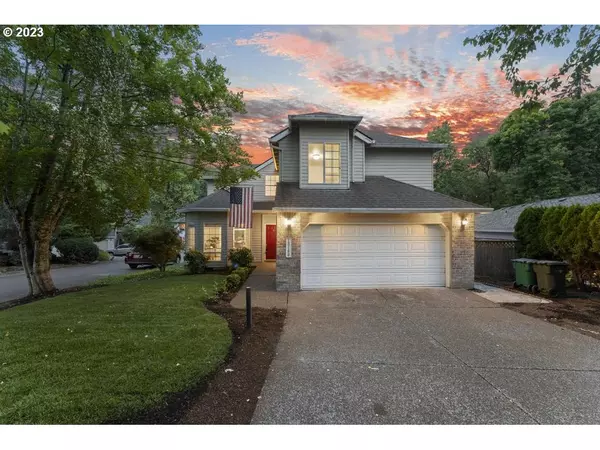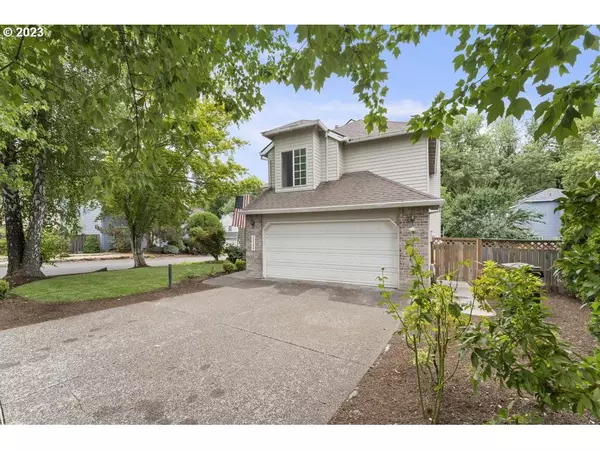Bought with Redfin
For more information regarding the value of a property, please contact us for a free consultation.
13160 SW TAPADERA ST Beaverton, OR 97008
Want to know what your home might be worth? Contact us for a FREE valuation!

Our team is ready to help you sell your home for the highest possible price ASAP
Key Details
Sold Price $610,000
Property Type Single Family Home
Sub Type Single Family Residence
Listing Status Sold
Purchase Type For Sale
Square Footage 2,110 sqft
Price per Sqft $289
Subdivision South Beaverton
MLS Listing ID 23187932
Sold Date 11/01/23
Style Stories2, Craftsman
Bedrooms 4
Full Baths 2
Condo Fees $402
HOA Fees $33/ann
HOA Y/N Yes
Year Built 1992
Annual Tax Amount $6,354
Tax Year 2022
Lot Size 6,098 Sqft
Property Description
A Rare Opportunity in Beaverton - Your Dream Home Awaits!Discover this exceptional 4-bedroom, 2.5-bathroom gem nestled in the heart of Beaverton. Located in a prime central area, this house offers unrivaled convenience with supermarkets and all amenities just a stone's throw away. The highly-rated school district ensures great educational resources for your family.Immerse yourself in a vibrant community, enriched with various activity centers and surrounded by the beauty of nature. Enjoy the peaceful and serene ambiance of this lovely neighborhood, providing the perfect sanctuary for comfortable living. This home is upgraded to perfection, featuring brand-new flooring, fresh paint, new deck, and a new roof, making it move-in ready for you. Seize the opportunity to experience urban living in its finest form and make this exceptional property your own!
Location
State OR
County Washington
Area _150
Zoning RMC
Rooms
Basement Crawl Space
Interior
Interior Features Ceiling Fan, High Ceilings, Laminate Flooring, Laundry, Vaulted Ceiling, Wallto Wall Carpet
Heating Forced Air
Cooling Central Air
Appliance Dishwasher, Disposal, Free Standing Range, Free Standing Refrigerator, Microwave
Exterior
Exterior Feature Deck, Fenced, Yard
Parking Features Attached, ExtraDeep
Garage Spaces 2.0
View Y/N true
View Trees Woods
Roof Type Composition
Garage Yes
Building
Lot Description Corner Lot, Level
Story 2
Foundation Concrete Perimeter
Sewer Public Sewer
Water Public Water
Level or Stories 2
New Construction No
Schools
Elementary Schools Hiteon
Middle Schools Conestoga
High Schools Southridge
Others
Senior Community No
Acceptable Financing Cash, Conventional, FHA, FMHALoan, VALoan
Listing Terms Cash, Conventional, FHA, FMHALoan, VALoan
Read Less






