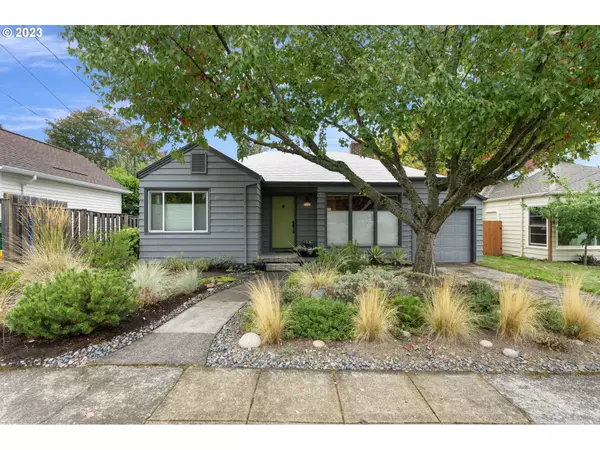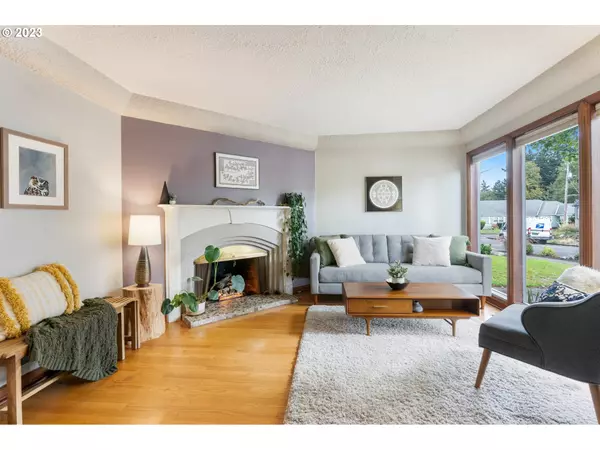Bought with Think Real Estate
For more information regarding the value of a property, please contact us for a free consultation.
5325 NE CLACKAMAS ST Portland, OR 97213
Want to know what your home might be worth? Contact us for a FREE valuation!

Our team is ready to help you sell your home for the highest possible price ASAP
Key Details
Sold Price $565,000
Property Type Single Family Home
Sub Type Single Family Residence
Listing Status Sold
Purchase Type For Sale
Square Footage 1,212 sqft
Price per Sqft $466
Subdivision Rose City Park
MLS Listing ID 23196101
Sold Date 11/01/23
Style Bungalow, Cottage
Bedrooms 2
Full Baths 1
HOA Y/N No
Year Built 1940
Annual Tax Amount $4,936
Tax Year 2022
Lot Size 5,227 Sqft
Property Description
Get ready to be impressed by this eye-catching Rose City home offering the best of both indoor + outdoor living. Overflowing with mid-century charm and eco-conscious features throughout, this energy efficient home (complete with a Home Energy score of 9/10!) is conveniently located near all the great amenities that Rose City and NE PDX have to offer- and it even feeds into Laurelhurst schools! Relax in the sun-drenched living room overlooking the professionally curated landscaping that features low water vegetation and a rain garden to minimize stormwater runoff, or enjoy the private Gold Level Certified Backyard Habitat paradise that is perfect for entertaining. Featuring a floor plan that is sure to please, including a lower level bonus/ hangout space with tons of potential, this home has been thoughtfully updated where it matters (newer windows, furnace, AC, deck, exterior/ interior paint and more) while preserving the original design elements that make this home special (coved ceiling, mahogany trim, original cabinets, crystal door handles to name a few)... This sure is a great place to call HOME! [Home Energy Score = 9. HES Report at https://rpt.greenbuildingregistry.com/hes/OR10222157]
Location
State OR
County Multnomah
Area _142
Rooms
Basement Exterior Entry, Full Basement, Partially Finished
Interior
Interior Features Garage Door Opener, Hardwood Floors, Laundry, Tile Floor, Vinyl Floor, Washer Dryer, Wood Floors
Heating Forced Air, Forced Air95 Plus
Cooling Energy Star Air Conditioning
Fireplaces Number 1
Fireplaces Type Gas
Appliance Dishwasher, Free Standing Range, Free Standing Refrigerator, Gas Appliances, Stainless Steel Appliance, Tile
Exterior
Exterior Feature Deck, Fenced, Garden, On Site Stormwater Management, Xeriscape Landscaping, Yard
Parking Features Attached
Garage Spaces 1.0
View Y/N false
Roof Type Metal
Accessibility AccessibleEntrance, AccessibleFullBath, GarageonMain, MainFloorBedroomBath, MinimalSteps
Garage Yes
Building
Lot Description Level
Story 2
Foundation Concrete Perimeter
Sewer Public Sewer
Water Public Water
Level or Stories 2
New Construction No
Schools
Elementary Schools Laurelhurst
Middle Schools Laurelhurst
High Schools Grant
Others
Senior Community No
Acceptable Financing Cash, Conventional, FHA, VALoan
Listing Terms Cash, Conventional, FHA, VALoan
Read Less






