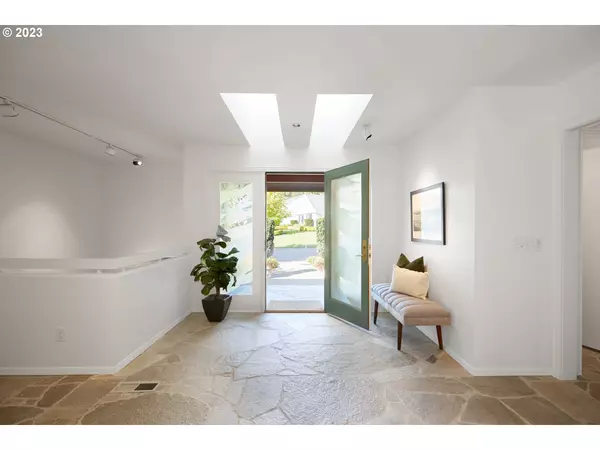Bought with Reger Homes, LLC
For more information regarding the value of a property, please contact us for a free consultation.
5600 SW DOGWOOD LN Portland, OR 97225
Want to know what your home might be worth? Contact us for a FREE valuation!

Our team is ready to help you sell your home for the highest possible price ASAP
Key Details
Sold Price $1,325,000
Property Type Single Family Home
Sub Type Single Family Residence
Listing Status Sold
Purchase Type For Sale
Square Footage 3,846 sqft
Price per Sqft $344
Subdivision Montclair
MLS Listing ID 23229673
Sold Date 10/27/23
Style Daylight Ranch
Bedrooms 4
Full Baths 3
HOA Y/N No
Year Built 1975
Annual Tax Amount $12,087
Tax Year 2022
Lot Size 0.460 Acres
Property Description
A 1975 classic Montclair ranch! Well positioned on the friendly Dogwood Lane and adjacent to the Bauman Woods natural area, privacy is abundant. With its swimming pool, multiple outdoor seating areas amongst exquisite landscaping and gardens, two levels of well-designed living space, and flooding of natural light, this meticulously maintained wonderful home offers modern living while embracing the beauty of its natural surroundings. Main level living with the primary en-suite on the north wing of the home, includes panoramic walls of glass opening to a balcony overlooking the pool and the nature conservation area. Vaulted living room, open dining room, chef's kitchen, second bed/bath and laundry complete the main floor! Family and multi purpose rooms on the lower level provide additional spaces for entertainment or lounging just a few steps away from poolside. Stroll over to the cedar bridge overlooking a babbling creek where you find a private deck amid creeping yews, cedars, vine maples, and redwoods to enjoy some zen moments at the end of a long day. A stylish blend of the 70's era makes this home a perfect residence in one of Portland's most sought-after Washington County neighborhoods.
Location
State OR
County Washington
Area _148
Zoning R5
Rooms
Basement Exterior Entry, Finished
Interior
Interior Features Granite, Laundry, Slate Flooring, Soaking Tub, Tile Floor, Vaulted Ceiling, Wallto Wall Carpet
Heating Forced Air
Cooling Central Air
Fireplaces Number 2
Fireplaces Type Gas, Wood Burning
Appliance Builtin Refrigerator, Cook Island, Cooktop, Dishwasher, Double Oven, Granite, Island, Range Hood, Stainless Steel Appliance
Exterior
Exterior Feature Deck, Fenced, Garden, Patio, Pool, Raised Beds, Sprinkler
Parking Features Attached
Garage Spaces 2.0
View Y/N true
View Park Greenbelt, Trees Woods
Roof Type Composition
Garage Yes
Building
Lot Description Private
Story 2
Sewer Public Sewer
Water Public Water
Level or Stories 2
New Construction No
Schools
Elementary Schools Raleigh Hills
Middle Schools Whitford
High Schools Beaverton
Others
Senior Community No
Acceptable Financing Cash, Conventional
Listing Terms Cash, Conventional
Read Less






