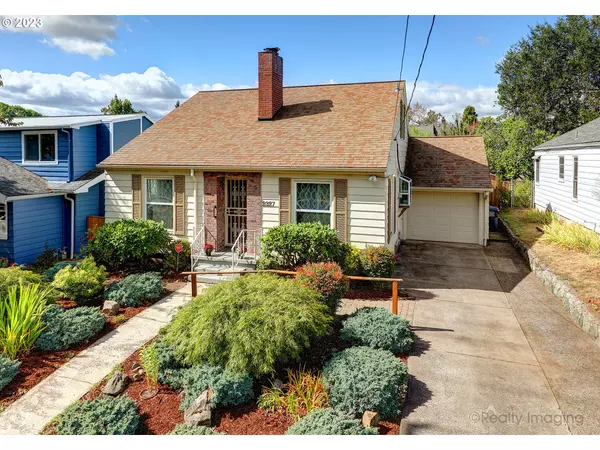Bought with RE/MAX Equity Group
For more information regarding the value of a property, please contact us for a free consultation.
2327 SE 60TH AVE Portland, OR 97215
Want to know what your home might be worth? Contact us for a FREE valuation!

Our team is ready to help you sell your home for the highest possible price ASAP
Key Details
Sold Price $595,000
Property Type Single Family Home
Sub Type Single Family Residence
Listing Status Sold
Purchase Type For Sale
Square Footage 2,703 sqft
Price per Sqft $220
Subdivision Mt. Tabor
MLS Listing ID 23240827
Sold Date 10/25/23
Style Capecod, Traditional
Bedrooms 3
Full Baths 2
HOA Y/N No
Year Built 1940
Annual Tax Amount $6,788
Tax Year 2022
Lot Size 5,662 Sqft
Property Description
There a lot to love about this classic 1940 Mt. Tabor Cape Cod with its original character & charm and modern updates. Ample room & flexible spaces await. With its oversize windows bathing the original hardwoods in natural light, vintage kitchen, large living room w/gas fireplace & formal dining room the main level will delight. Two bedrooms are on the main, one w/French doors to the back deck and large yard. The upstairs bedroom transports you back in time with its original knotty pine & linoleum flooring, in excellent condition with built-ins to boot. The lower level boasts a massive family room w/wood-burning fireplace & new carpet, 2nd bathroom & dedicated laundry room along with ample unfinished space to realize your vision. Enjoy the rays sitting on the back deck or soaking in the included hot tub while you ponder the next phase of the garden, or entertaining under the covered patio. Updated mechanicals inc. copper plumbing, updated wiring, central A/C, high-eff. gas furnace & more. The street is busier but the nearby amenities are abundant! Mt. Tabor Park, Clinton Park, Pizzicato, Rain or Shine Coffee, Thai Sky, Atkinson Elementary & Franklin High all close by and food carts, restaurants and shops of upper Division are just a short hop down the street.
Location
State OR
County Multnomah
Area _143
Rooms
Basement Full Basement, Partially Finished
Interior
Interior Features Ceiling Fan, Garage Door Opener, Hardwood Floors, Laundry, Wallto Wall Carpet, Washer Dryer
Heating Forced Air, Forced Air90
Cooling Central Air
Fireplaces Number 2
Fireplaces Type Gas, Wood Burning
Appliance Dishwasher, Free Standing Gas Range, Free Standing Refrigerator, Plumbed For Ice Maker, Range Hood
Exterior
Exterior Feature Covered Patio, Deck, Fenced, Free Standing Hot Tub, Raised Beds, Security Lights, Tool Shed, Water Feature, Yard
Parking Features Attached
Garage Spaces 1.0
View Y/N false
Roof Type Composition
Garage Yes
Building
Story 3
Foundation Concrete Perimeter
Sewer Public Sewer
Water Public Water
Level or Stories 3
New Construction No
Schools
Elementary Schools Atkinson
Middle Schools Mt Tabor
High Schools Franklin
Others
Senior Community No
Acceptable Financing Cash, Conventional
Listing Terms Cash, Conventional
Read Less






