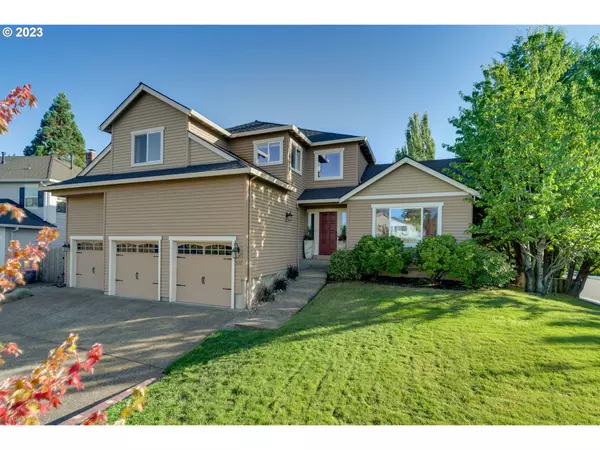Bought with Knipe Realty ERA Powered
For more information regarding the value of a property, please contact us for a free consultation.
612 NE KATHLEEN CT Hillsboro, OR 97124
Want to know what your home might be worth? Contact us for a FREE valuation!

Our team is ready to help you sell your home for the highest possible price ASAP
Key Details
Sold Price $850,000
Property Type Single Family Home
Sub Type Single Family Residence
Listing Status Sold
Purchase Type For Sale
Square Footage 3,837 sqft
Price per Sqft $221
Subdivision Jackson School
MLS Listing ID 23650637
Sold Date 10/25/23
Style Traditional
Bedrooms 5
Full Baths 4
Condo Fees $80
HOA Fees $80/mo
Year Built 1992
Annual Tax Amount $7,881
Tax Year 2022
Lot Size 8,276 Sqft
Property Description
Gorgeous Multi-Generational Home In Hillsboros Premier Jackson School Neighborhood! 1 Bdrm, 1 Bath Apartment/ADU with interior access or exterior entrance. You will feel right at home as you enter into this well-loved, light & bright home with beautiful Brazilian Tigerwood floors and versatile floor plan. Dont miss the expansive deck and covered outdoor living areas that are great for entertaining. Updated island kitchen features; 3cm slab granite, built-in gas cooktop, convection oven, instant hot water, microwave and mom desk. Updated owners suite with a spa-like luxury feel, jetted garden tub & tile floors. You will have no problem fitting your favorite sectional in the spacious family room completed by a cozy fireplace. ADU also features a large den/office, full kitchen w/dining area, family room, laundry, separate heating & cooling. Newer: Roof, AC, Electronic air cleaner, air scrubber & updated light fixtures. Additional features: built-in vacuum, ample attic & other storages, raised garden, irrigation & fenced yard. HOA features 2 pools, kiddy pool, tennis courts, clubhouse & walking paths [Home Energy Score = 3. HES Report at https://rpt.greenbuildingregistry.com/hes/OR10221256]
Location
State OR
County Washington
Area _152
Rooms
Basement Daylight, Full Basement, Separate Living Quarters Apartment Aux Living Unit
Interior
Interior Features Accessory Dwelling Unit, Ceiling Fan, Central Vacuum, Garage Door Opener, Granite, Hardwood Floors, High Speed Internet, Jetted Tub, Laundry, Separate Living Quarters Apartment Aux Living Unit, Tile Floor
Heating Forced Air
Cooling Central Air
Fireplaces Number 1
Fireplaces Type Gas
Appliance Builtin Oven, Convection Oven, Cooktop, Dishwasher, Disposal, Down Draft, Free Standing Refrigerator, Gas Appliances, Granite, Instant Hot Water, Island, Microwave, Pantry, Plumbed For Ice Maker, Stainless Steel Appliance
Exterior
Exterior Feature Covered Patio, Deck, Fenced, Guest Quarters, Patio, Raised Beds, Second Residence, Yard
Parking Features Attached
Garage Spaces 3.0
Roof Type Composition
Accessibility GroundLevel, MainFloorBedroomBath
Garage Yes
Building
Lot Description Corner Lot, Gentle Sloping
Story 3
Foundation Concrete Perimeter
Sewer Public Sewer
Water Public Water
Level or Stories 3
Schools
Elementary Schools Jackson
Middle Schools Evergreen
High Schools Glencoe
Others
HOA Name Terrific HOA, private trails, tennis courts, 2 pools, kiddie pool, club house, sought after Jackson School Elementary, minimal through traffic
Senior Community No
Acceptable Financing Cash, Conventional
Listing Terms Cash, Conventional
Read Less




