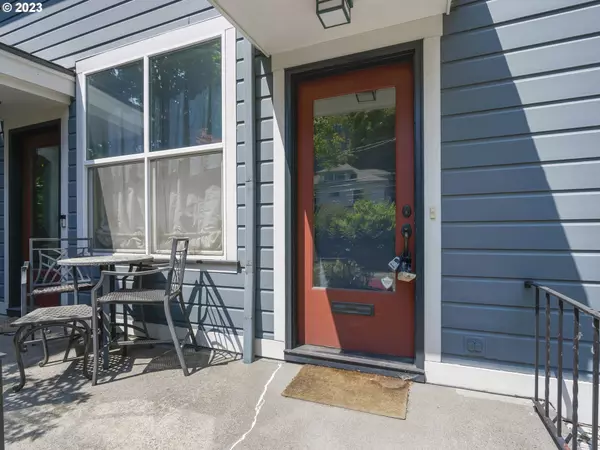Bought with Dwellnest, LLC
For more information regarding the value of a property, please contact us for a free consultation.
2141 NW EVERETT ST Portland, OR 97210
Want to know what your home might be worth? Contact us for a FREE valuation!

Our team is ready to help you sell your home for the highest possible price ASAP
Key Details
Sold Price $525,000
Property Type Townhouse
Sub Type Townhouse
Listing Status Sold
Purchase Type For Sale
Square Footage 2,132 sqft
Price per Sqft $246
Subdivision Nw Alphabet District
MLS Listing ID 23343867
Sold Date 10/20/23
Style Townhouse, Victorian
Bedrooms 2
Full Baths 2
Condo Fees $332
HOA Fees $332/mo
HOA Y/N Yes
Year Built 1890
Annual Tax Amount $9,479
Tax Year 2022
Property Description
PRICED TO SELL! Amazing value for the sqftage and location! Charming townhouse style condominium in the heart of NW Portland. Location location location! Steps from restaurants, shops, public transit and parks! Walk score 99, Bike score 93! 2 bedrooms with 2 full bathrooms upstairs. including a spacious primary suite with walk-in closet and a nook area perfect for home office. Light and bright kitchen with gas stove. Other features include high ceilings, hardwood floors, bay window, a gas fireplace, and ceiling fans. The perfect blend of modern updates and vintage charm. You will find more than ample room for storage in the unfinished basement. Comes with one secure parking space. Amazing value for over 2100sf in the heart of the NW Alphabet District. HURRY, MUST SEE! [Home Energy Score = 4. HES Report at https://rpt.greenbuildingregistry.com/hes/OR10219817]
Location
State OR
County Multnomah
Area _148
Rooms
Basement Exterior Entry, Storage Space, Unfinished
Interior
Interior Features Ceiling Fan, Hardwood Floors, High Ceilings, Laminate Flooring, Laundry, Sprinkler, Vaulted Ceiling, Vinyl Floor, Wallto Wall Carpet, Washer Dryer
Heating Forced Air
Cooling None
Fireplaces Number 1
Fireplaces Type Insert
Appliance Disposal, Free Standing Range, Free Standing Refrigerator, Gas Appliances
Exterior
Exterior Feature Porch
View Y/N true
View City
Roof Type Composition
Garage No
Building
Lot Description Level, On Busline
Story 3
Foundation Concrete Perimeter
Sewer Public Sewer
Water Public Water
Level or Stories 3
New Construction No
Schools
Elementary Schools Chapman
Middle Schools West Sylvan
High Schools Lincoln
Others
Senior Community No
Acceptable Financing Cash, Conventional
Listing Terms Cash, Conventional
Read Less






