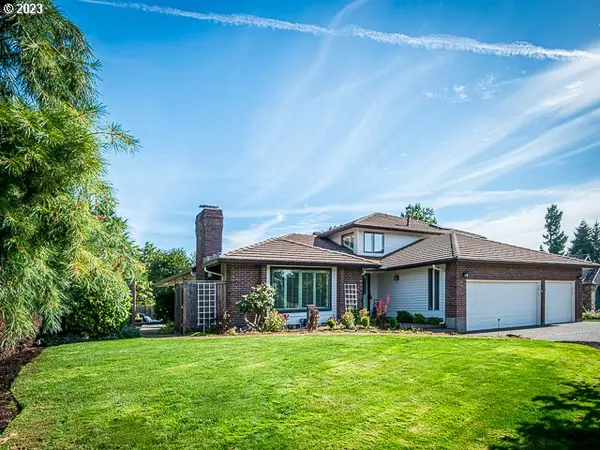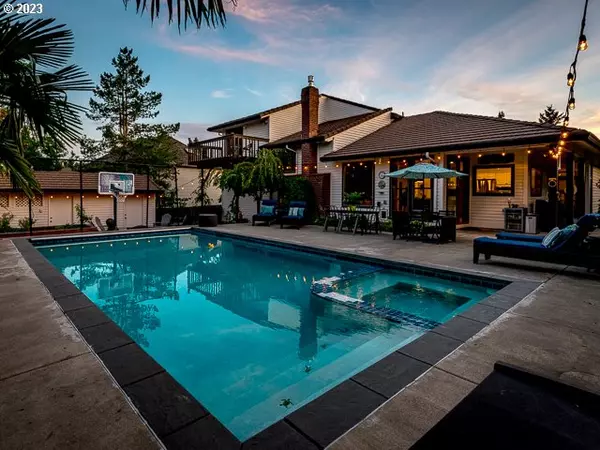Bought with Windermere Realty Group
For more information regarding the value of a property, please contact us for a free consultation.
6119 CHURCHILL DOWNS DR West Linn, OR 97068
Want to know what your home might be worth? Contact us for a FREE valuation!

Our team is ready to help you sell your home for the highest possible price ASAP
Key Details
Sold Price $837,000
Property Type Single Family Home
Sub Type Single Family Residence
Listing Status Sold
Purchase Type For Sale
Square Footage 2,612 sqft
Price per Sqft $320
Subdivision Hidden Springs Ranch
MLS Listing ID 23320689
Sold Date 10/11/23
Style Custom Style
Bedrooms 3
Full Baths 2
Condo Fees $435
HOA Fees $36/ann
HOA Y/N Yes
Year Built 1986
Annual Tax Amount $9,587
Tax Year 2022
Property Description
Rare custom built "Parade of Dreams Home" with tons of natural light.Lovely hardwoods in all living areas. Vaulted great room w/gas fireplace and built in shelves,cabinets opens to updated kitchen & eat area with slider to covered patio.Newer SS gas appliances and walkin pantry,granite countertops,5 burner gas cook top on island with eat bar,fridge incl. Living room w/2nd gas fireplace opens to dining room. 4 steps down to 2 bedrooms & hall walk in closet & full bath. 2nd bedroom could be a hobby/office w/quartz counter and cabinets, triple slider closet.3rd bedroom w/dbl closet. Upstairs...private primary bedroom w/slider to balcony. Spacious spa-like bathroom w/heated tile floor, jetted tub, huge tiled WI shower and generous WI closet.Entertain and relax in fully fenced backyard with inground pool, spa w/electric cover. Extensive patio and covered patio area for bbq. Detached workshop w/2 separate rooms: pool storage/equipt room & workshop/storage room w/power. Extra deep 3 car garage w/workspace area.Quality construction! Double pane windows, concrete tile roof.Walk to award-winning West Linn Schools, parks, trails.Out building separate pool equipment house & shop
Location
State OR
County Clackamas
Area _147
Rooms
Basement Crawl Space
Interior
Interior Features Ceiling Fan, Garage Door Opener, Granite, Hardwood Floors, Heated Tile Floor, High Speed Internet, Jetted Tub, Quartz, Smart Camera Recording, Tile Floor, Vaulted Ceiling
Heating Forced Air
Cooling Central Air
Fireplaces Number 2
Fireplaces Type Gas
Appliance Builtin Oven, Convection Oven, Cook Island, Dishwasher, Disposal, Free Standing Refrigerator, Gas Appliances, Granite, Microwave, Pantry, Plumbed For Ice Maker, Stainless Steel Appliance
Exterior
Exterior Feature Builtin Hot Tub, Covered Patio, Deck, Fenced, Fire Pit, Outbuilding, Pool, Raised Beds, Security Lights, Smart Camera Recording, Sprinkler, Water Feature, Workshop, Yard
Parking Features Attached
Garage Spaces 3.0
View Y/N false
Roof Type Tile
Garage Yes
Building
Lot Description Corner Lot, Level
Story 3
Foundation Concrete Perimeter
Sewer Public Sewer
Water Public Water
Level or Stories 3
New Construction No
Schools
Elementary Schools Trillium Creek
Middle Schools Rosemont Ridge
High Schools West Linn
Others
Senior Community No
Acceptable Financing Cash, Conventional, FHA
Listing Terms Cash, Conventional, FHA
Read Less






