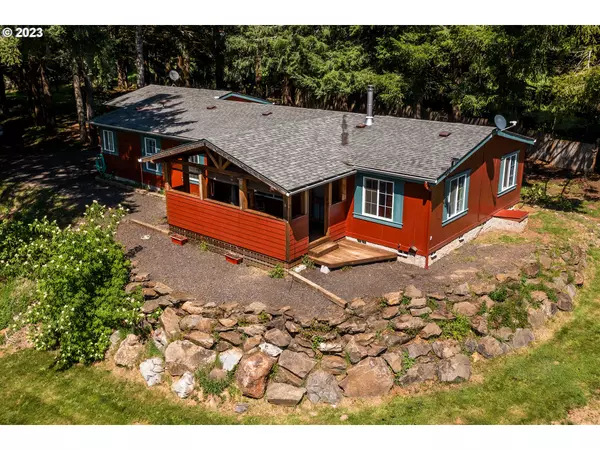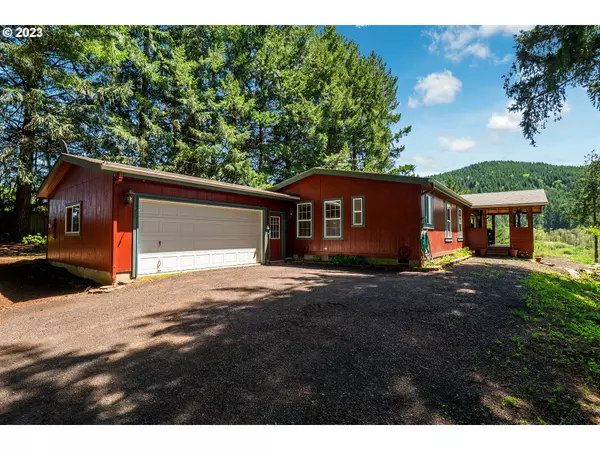Bought with Keller Williams Realty Eugene and Springfield
For more information regarding the value of a property, please contact us for a free consultation.
23988 HIGHWAY 36 Cheshire, OR 97419
Want to know what your home might be worth? Contact us for a FREE valuation!

Our team is ready to help you sell your home for the highest possible price ASAP
Key Details
Sold Price $800,000
Property Type Manufactured Home
Sub Type Manufactured Homeon Real Property
Listing Status Sold
Purchase Type For Sale
Square Footage 1,620 sqft
Price per Sqft $493
MLS Listing ID 23219334
Sold Date 10/10/23
Style Stories1, Double Wide Manufactured
Bedrooms 3
Full Baths 2
HOA Y/N No
Year Built 2004
Annual Tax Amount $1,803
Tax Year 2022
Lot Size 19.040 Acres
Property Description
Welcome to Cheshire! This gorgeous farm includes two tax lots equaling 19.04 acres. The 2004 Skyline home has been impeccably maintained. It includes 3 bedrooms, 2 full bathrooms, an office and mud room. Attached garage is 2x6 construction and 24x22 for a total of 528 sq ft. Enjoy country life on either the front or back covered decks. Or grab a frosty beverage from the shed while you spin wrenches in your shop. There are multiple outbuildings with room for all your farm equipment. 5 livestock, horse, ag stalls with paddocks, fenced and cross fenced. Property has been very successful at running livestock and harvesting hay. Potential to be income producing property. Only natural compost used. Water rights with certificate on file, irrigation in pasture and two tranquil ponds. Farm deferral with extremely low taxes. Close to Eugene Airport, Fern Ridge and Triangle Lake. Owner carry terms available.
Location
State OR
County Lane
Area _237
Zoning F2
Rooms
Basement None
Interior
Interior Features High Ceilings, Jetted Tub, Laminate Flooring, Laundry, Vaulted Ceiling, Wallto Wall Carpet
Heating Forced Air, Wood Stove
Cooling None
Fireplaces Number 1
Fireplaces Type Wood Burning
Appliance Dishwasher, Free Standing Range, Free Standing Refrigerator, Island, Microwave
Exterior
Exterior Feature Covered Deck, Dog Run, Fenced, Outbuilding, R V Parking, R V Boat Storage, Tool Shed, Water Feature, Workshop, Yard
Parking Features Attached
Garage Spaces 2.0
Waterfront Description Creek
View Y/N true
View Creek Stream, Pond, Trees Woods
Roof Type Composition
Garage Yes
Building
Lot Description Pond, Private, Seasonal, Trees
Story 1
Foundation Block
Sewer Standard Septic
Water Well
Level or Stories 1
New Construction No
Schools
Elementary Schools Territorial
Middle Schools Oaklea
High Schools Junction City
Others
Senior Community No
Acceptable Financing Cash, Conventional, FarmCreditService, OwnerWillCarry, VALoan
Listing Terms Cash, Conventional, FarmCreditService, OwnerWillCarry, VALoan
Read Less






