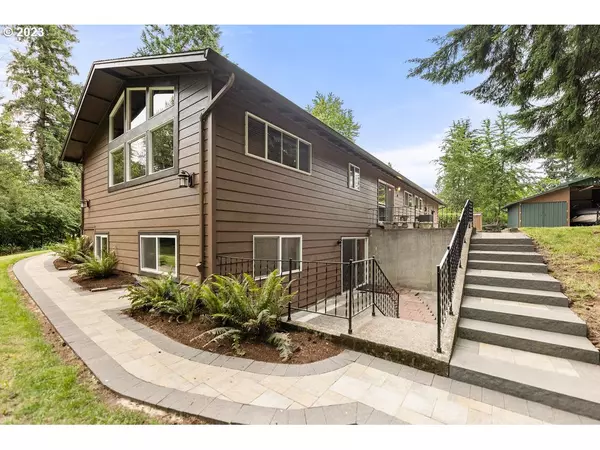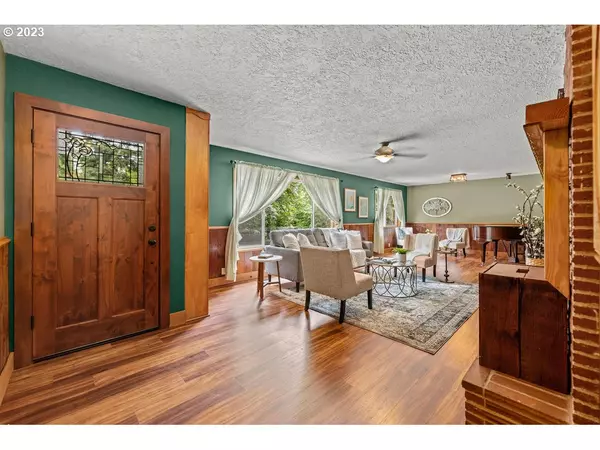Bought with Keller Williams Realty
For more information regarding the value of a property, please contact us for a free consultation.
11414 NE 64TH AVE Vancouver, WA 98686
Want to know what your home might be worth? Contact us for a FREE valuation!

Our team is ready to help you sell your home for the highest possible price ASAP
Key Details
Sold Price $875,000
Property Type Single Family Home
Sub Type Single Family Residence
Listing Status Sold
Purchase Type For Sale
Square Footage 3,300 sqft
Price per Sqft $265
Subdivision Sunnyside
MLS Listing ID 23540436
Sold Date 10/10/23
Style Daylight Ranch
Bedrooms 5
Full Baths 3
HOA Y/N No
Year Built 1969
Annual Tax Amount $5,729
Tax Year 2023
Lot Size 2.520 Acres
Property Description
This amazing multi generational remodeled property has 1.67 acres that the main home sits on and an extended back yard that includes an attached .85 acre lot totaling 2.52 acres, complete with walking trails and privacy!! The main house first floor was remodeled in 2019 and has a fully loaded finished daylight basement with a private entrance that's perfect for extended visiting guests, family, or your favorite friends. There is a studio office (600 sq ft M/L) just built in 2016, a boat house and covered RV parking. A large tool shed houses the newer 1025 John Deere tractor plus attachments. All of this private wonderland is located right in the middle of VANCOUVER!! Easier to find GPS 11410 NE 64th Ave Main House is at end of private drive. Listing Agent is related to the sellers.
Location
State WA
County Clark
Area _44
Zoning R1-7.5
Rooms
Basement Full Basement, Separate Living Quarters Apartment Aux Living Unit
Interior
Interior Features Ceiling Fan, Garage Door Opener, High Speed Internet, Laundry, Quartz, Soaking Tub, Vaulted Ceiling, Wallto Wall Carpet, Washer Dryer
Heating Forced Air
Cooling Heat Pump
Fireplaces Number 3
Fireplaces Type Pellet Stove, Wood Burning
Appliance Builtin Oven, Builtin Range, Dishwasher, Free Standing Refrigerator, Instant Hot Water, Plumbed For Ice Maker, Quartz
Exterior
Exterior Feature Boat House, Deck, Outbuilding, Patio, R V Parking, R V Boat Storage, Tool Shed, Yard
Parking Features Attached
Garage Spaces 2.0
View Y/N true
View Trees Woods
Roof Type Composition
Accessibility GarageonMain
Garage Yes
Building
Lot Description Private, Secluded, Trees, Wooded
Story 2
Foundation Concrete Perimeter
Sewer Septic Tank
Water Public Water, Well
Level or Stories 2
New Construction No
Schools
Elementary Schools Pleasant Valley
Middle Schools Pleasant Valley
High Schools Prairie
Others
Senior Community No
Acceptable Financing Cash, Conventional, OwnerWillCarry
Listing Terms Cash, Conventional, OwnerWillCarry
Read Less






