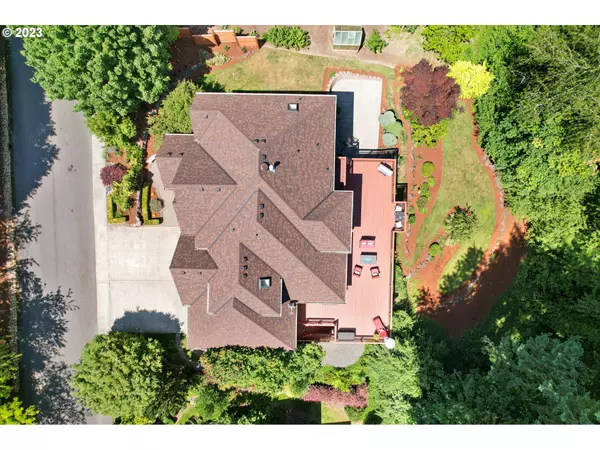Bought with Envision Northwest Homes
For more information regarding the value of a property, please contact us for a free consultation.
15030 SW 139TH AVE Portland, OR 97224
Want to know what your home might be worth? Contact us for a FREE valuation!

Our team is ready to help you sell your home for the highest possible price ASAP
Key Details
Sold Price $949,000
Property Type Single Family Home
Sub Type Single Family Residence
Listing Status Sold
Purchase Type For Sale
Square Footage 3,871 sqft
Price per Sqft $245
Subdivision Bull Mountain
MLS Listing ID 23093618
Sold Date 10/05/23
Style Traditional
Bedrooms 4
Full Baths 3
HOA Y/N No
Year Built 1994
Annual Tax Amount $8,575
Tax Year 2022
Lot Size 0.400 Acres
Property Description
You just found your dream home! This spacious Bull Mountain home on a .4 acre lot backing to greenspace is tucked in on a quiet private street of high-end homes! This gorgeous property has plenty of living space for everyone, offering 4 bedrooms, 3.5 bathrooms, an office, and a huge lower level bonus room with a full bathroom (and flex space used as 5th bedroom). You'll enjoy breathtaking views of the serene pond and greenspace behind from the expansive deck. This home also has a usable backyard and sport court! The new 25-year Sawtooth roof and fresh exterior paint were both completed in 2020. The updated kitchen features newer appliances and is open to the family room. Oversized 3-car garage, hardwood floors, luxurious master suite with balcony and 2 walk-in closets, pretty landscaping, the list goes on and on! Lower level could be used as guest quarters (or possibility to be converted to rental). No HOA. Don't miss your chance to call this Bull Mountain gem your home!
Location
State OR
County Washington
Area _151
Rooms
Basement Exterior Entry, Finished
Interior
Interior Features Central Vacuum, Granite, Jetted Tub, Laundry
Heating Forced Air
Cooling Central Air
Fireplaces Number 2
Fireplaces Type Gas
Appliance Builtin Oven, Cook Island, Cooktop, Dishwasher, Disposal, Free Standing Range, Gas Appliances, Granite, Instant Hot Water, Pantry, Stainless Steel Appliance
Exterior
Exterior Feature Covered Patio, Deck
Parking Features Attached, Oversized
Garage Spaces 3.0
View Y/N true
View Pond, Trees Woods
Roof Type Composition
Garage Yes
Building
Lot Description Secluded, Trees
Story 3
Foundation Concrete Perimeter
Sewer Public Sewer
Water Public Water
Level or Stories 3
New Construction No
Schools
Elementary Schools Alberta Rider
Middle Schools Twality
High Schools Tualatin
Others
Senior Community No
Acceptable Financing Cash, Conventional
Listing Terms Cash, Conventional
Read Less






