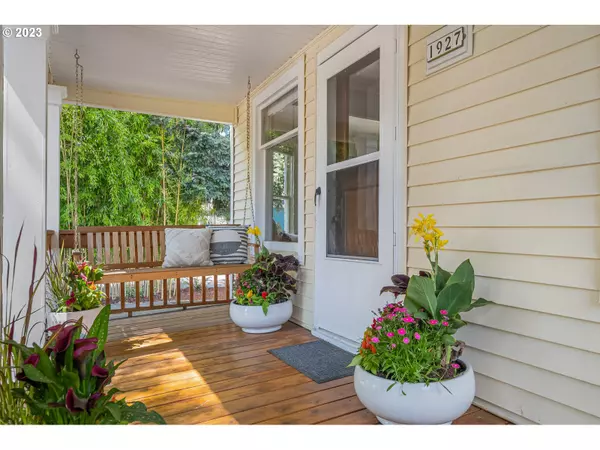Bought with eXp Realty, LLC
For more information regarding the value of a property, please contact us for a free consultation.
1927 SE HAROLD ST Portland, OR 97202
Want to know what your home might be worth? Contact us for a FREE valuation!

Our team is ready to help you sell your home for the highest possible price ASAP
Key Details
Sold Price $636,000
Property Type Single Family Home
Sub Type Single Family Residence
Listing Status Sold
Purchase Type For Sale
Square Footage 2,415 sqft
Price per Sqft $263
Subdivision Sellwood Westmoreland
MLS Listing ID 23373941
Sold Date 09/22/23
Style Bungalow
Bedrooms 3
Full Baths 1
HOA Y/N No
Year Built 1907
Annual Tax Amount $6,648
Tax Year 2022
Lot Size 6,098 Sqft
Property Description
Welcome to this charming Sellwood Swooner! Located on a darling block, this delightful bungalow boasts some seriously dreamy main level living and a full basement, bursting with bonus spaces. From the picturesque front porch w swing, step into the large open living and dining rooms highlighted by a grand bay window with sweet storage seat. Designed by a renown Portland chef, the spacious cook's kitchen features a movable island, ample open cabinets, gas range, walk-in pantry & bright built-in kitchen nook! Primary bedroom has large windowed closet and steps into a stunning period-perfect bath restoration w Sacks tile. Down the main level hallway, additional bedrooms and office are located towards the back entrance, leading out onto a deck and newly fully fenced backyard. These back 3 rooms offer endless flex space for guestrooms, exercise gym, work from home, creative space, users choice! Large windows throughout and original vintage light fixtures compliment the modern updates. Stepping down into the basement level, enjoy the high ceilings, cool built-in shelving, and custom cabinetry in the lower level's main room. Brand new washer/dryer in huge laundry space (possible future bath?), a bonus room, and wide walk in closet running the full length of the home with windows on both sides offers incredible romper room or great storage space. At the back of the extra long driveway sits a fantastic double garage with workshop bench and shelves. Sweet little lawn out back for pups or play. Gorgeous mature trees offering shade and privacy enhance the modern xeriscape yard out front. Come experience this spectacular floor plan with incredible main level living, off just a few steps from the driveway, located on this quiet Sellwood street. Bikescore:97! Oaks Bottom Wildlife Refuge & Springwater Trails nearby. Open Houses Saturday and Sunday. [Home Energy Score = 4. HES Report at https://rpt.greenbuildingregistry.com/hes/OR10188413]
Location
State OR
County Multnomah
Area _143
Zoning R5
Rooms
Basement Daylight, Finished
Interior
Interior Features Concrete Floor, Hardwood Floors, Laundry, Smart Thermostat, Wallto Wall Carpet, Washer Dryer, Wood Floors
Heating Forced Air
Cooling Central Air
Appliance Dishwasher, Free Standing Gas Range, Free Standing Refrigerator, Gas Appliances, Island, Microwave, Pantry
Exterior
Exterior Feature Deck, Fenced, Porch, Raised Beds, R V Parking, R V Boat Storage, Yard
Parking Features Detached, Oversized
Garage Spaces 2.0
View Y/N false
Roof Type Composition
Garage Yes
Building
Lot Description Level, Trees
Story 2
Foundation Concrete Perimeter
Sewer Public Sewer
Water Public Water
Level or Stories 2
New Construction No
Schools
Elementary Schools Llewellyn
Middle Schools Sellwood
High Schools Cleveland
Others
Senior Community No
Acceptable Financing Cash, Conventional, FHA, VALoan
Listing Terms Cash, Conventional, FHA, VALoan
Read Less






