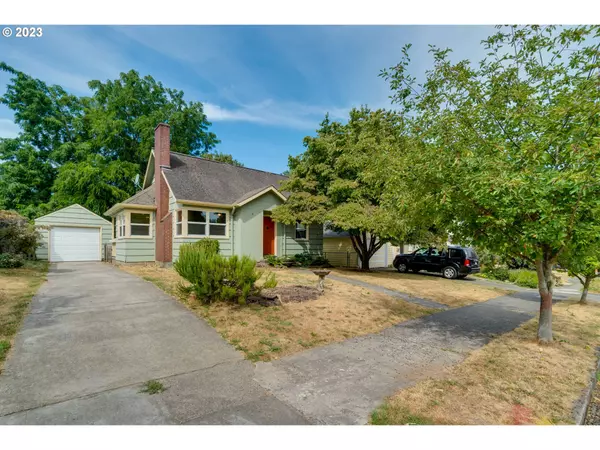Bought with Urban Nest Realty
For more information regarding the value of a property, please contact us for a free consultation.
10214 N SMITH ST Portland, OR 97203
Want to know what your home might be worth? Contact us for a FREE valuation!

Our team is ready to help you sell your home for the highest possible price ASAP
Key Details
Sold Price $479,000
Property Type Single Family Home
Sub Type Single Family Residence
Listing Status Sold
Purchase Type For Sale
Square Footage 1,799 sqft
Price per Sqft $266
Subdivision St Johns
MLS Listing ID 23402930
Sold Date 09/19/23
Style Bungalow
Bedrooms 3
Full Baths 1
HOA Y/N No
Year Built 1943
Annual Tax Amount $3,462
Tax Year 2022
Lot Size 5,227 Sqft
Property Description
**OPEN HOUSE: SATURDAY, 8/12: 11AM - 2PM** Location, location, location! This sweet and nostalgic 3 bedroom, 1 bath home is walkable and centrally located to some of the best recreation in Portland. One block from Pier Park + Pool and mere minutes from St. Johns Bridge, Cathedral Park, Forest Park, Sauvie Island, Kelly Point and one of Portland's best dog parks at Chimney Park. This cutie bungalow boasts two mature dogwood trees, a detached garage with great ADU potential and a yard with a covered patio. The hardwood floors have been recently refinished throughout, with two bedrooms on the main level and a finished attic bedroom on the upper level. The kitchen has loads of potential! Original iron hardware on the front door and a beautiful masonry fireplace with a sizable mantel in the living room give this home an unbeatable historic charm. The unfinished basement has so much to offer with high ceilings, space for a huge family room, generous laundry room and loads of storage space. Updated windows and a newer washer sweeten the deal. This home is a blank canvas with endless possibility. Come enjoy all that St. Johns and North Portland have to offer for a sweet price! [Home Energy Score = 4. HES Report at https://rpt.greenbuildingregistry.com/hes/OR10219672]
Location
State OR
County Multnomah
Area _141
Zoning R5
Rooms
Basement Full Basement, Partially Finished, Unfinished
Interior
Interior Features Ceiling Fan, Hardwood Floors, Tile Floor, Washer Dryer, Wood Floors
Heating Forced Air
Fireplaces Number 1
Fireplaces Type Insert, Wood Burning
Appliance Free Standing Gas Range, Free Standing Refrigerator, Tile
Exterior
Exterior Feature Covered Patio, Yard
Parking Features Detached
Garage Spaces 1.0
View Y/N true
View Park Greenbelt
Roof Type Composition
Garage Yes
Building
Lot Description Level
Story 3
Foundation Concrete Perimeter
Sewer Public Sewer
Water Public Water
Level or Stories 3
New Construction No
Schools
Elementary Schools Sitton
Middle Schools George
High Schools Roosevelt
Others
Senior Community No
Acceptable Financing Cash, Conventional, FHA, VALoan
Listing Terms Cash, Conventional, FHA, VALoan
Read Less






