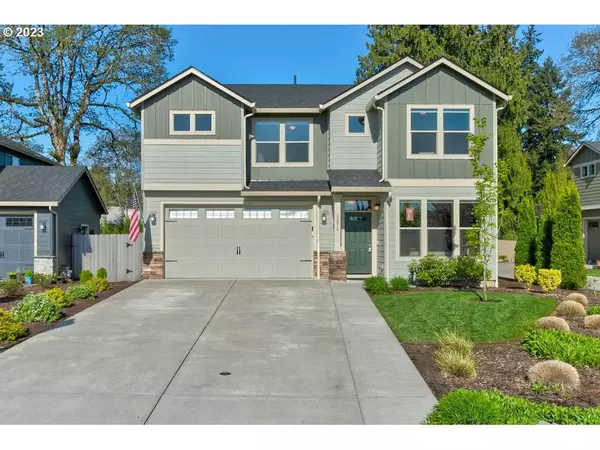Bought with John L. Scott Real Estate
For more information regarding the value of a property, please contact us for a free consultation.
10810 NE 68TH AVE Vancouver, WA 98686
Want to know what your home might be worth? Contact us for a FREE valuation!

Our team is ready to help you sell your home for the highest possible price ASAP
Key Details
Sold Price $592,800
Property Type Single Family Home
Sub Type Single Family Residence
Listing Status Sold
Purchase Type For Sale
Square Footage 2,323 sqft
Price per Sqft $255
Subdivision Village Estates
MLS Listing ID 23221092
Sold Date 09/19/23
Style Stories2, Craftsman
Bedrooms 3
Full Baths 2
Condo Fees $420
HOA Fees $35/ann
HOA Y/N Yes
Year Built 2017
Annual Tax Amount $4,509
Tax Year 2022
Lot Size 5,662 Sqft
Property Description
Immaculately maintained and better than NEW Craftsman-style home! The main floor showcases 9 ft ceilings, creating an open and airy ambiance throughout. The open concept design seamlessly connects the living, dining, and kitchen areas, perfect for entertaining. The kitchen features ample storage and counter space, a convenient pantry, and an inviting eat-at bar. Large primary bedroom is very spacious and takes center stage! Complete with a large walk-in closet and an ensuite bathroom featuring dual sinks brand new tile and glass case shower with a separate soak tub, it offers a private retreat within the home. In addition to the primary bedroom, there are two more bedrooms, an office, and a large versatile loft/flex area for work, play or entertaining. The garage has its own heating and cooling system with epoxy floor, slot system storage to use as a nice work shop, fitness roof, or showroom style garage. The fully fenced backyard with a covered patio is designed for outdoor gatherings. The front lawn mowing is maintained by the HOA. Conveniently location offers easy access to shopping, dining, and entertainment options. Don't miss this remarkable home combining space, functionality, and a prime location, Adjacent 7.2-acre nature park with scenic trails.
Location
State WA
County Clark
Area _44
Zoning R1-6
Rooms
Basement Crawl Space
Interior
Interior Features Garage Door Opener, Granite, Hardwood Floors, High Speed Internet, Laundry, Soaking Tub, Tile Floor, Wainscoting, Wallto Wall Carpet
Heating Forced Air95 Plus
Cooling Central Air
Fireplaces Number 1
Fireplaces Type Gas
Appliance Dishwasher, Disposal, E N E R G Y S T A R Qualified Appliances, Free Standing Gas Range, Free Standing Refrigerator, Gas Appliances, Granite, Island, Microwave, Pantry, Stainless Steel Appliance
Exterior
Exterior Feature Covered Deck, Covered Patio, Fenced, Patio, Sprinkler, Yard
Parking Features Attached
Garage Spaces 2.0
View Y/N false
Roof Type Composition
Garage Yes
Building
Lot Description Cul_de_sac, Level
Story 2
Sewer Public Sewer
Water Public Water
Level or Stories 2
New Construction No
Schools
Elementary Schools Pleasant Valley
Middle Schools Pleasant Valley
High Schools Prairie
Others
Senior Community No
Acceptable Financing Cash, Conventional, FHA, VALoan
Listing Terms Cash, Conventional, FHA, VALoan
Read Less






