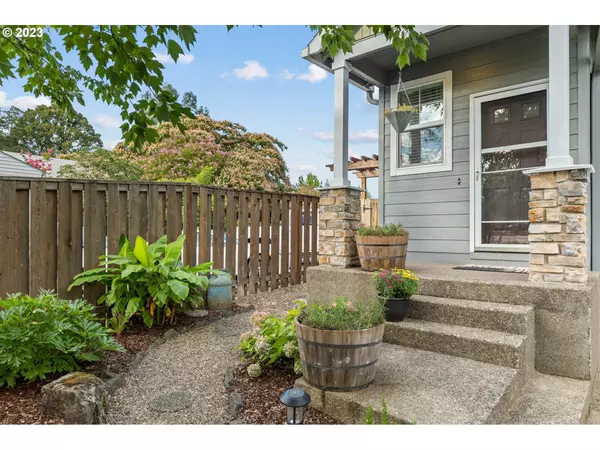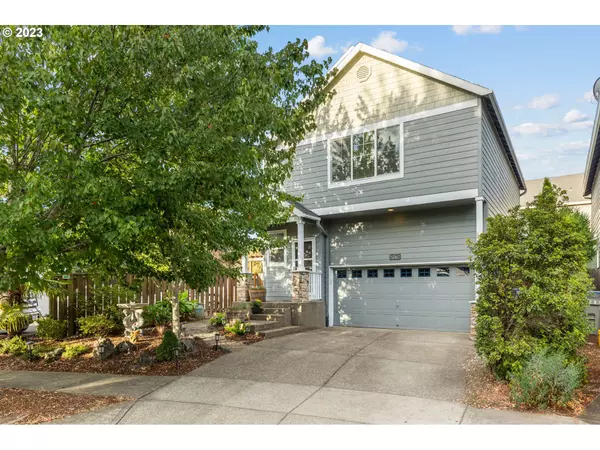Bought with Keller Williams Sunset Corridor
For more information regarding the value of a property, please contact us for a free consultation.
15860 SW AVON PL Tigard, OR 97224
Want to know what your home might be worth? Contact us for a FREE valuation!

Our team is ready to help you sell your home for the highest possible price ASAP
Key Details
Sold Price $535,000
Property Type Single Family Home
Sub Type Single Family Residence
Listing Status Sold
Purchase Type For Sale
Square Footage 1,531 sqft
Price per Sqft $349
Subdivision Durham Oaks
MLS Listing ID 23042162
Sold Date 09/15/23
Style Stories2
Bedrooms 3
Full Baths 2
HOA Y/N No
Year Built 2004
Annual Tax Amount $4,666
Tax Year 2022
Lot Size 3,920 Sqft
Property Description
Introducing a stunning 3-bed, 2.5-bath haven of comfort and style! Step into a two-story retreat with an inviting ambiance. The main level features a quartz-adorned half bathroom, adding luxury and convenience. The remodeled kitchen dazzles with sleek quartz countertops and new stainless-steel appliances. Downstairs boasts elegant hardwood flooring, while plush wall-to-wall carpet leads upstairs to three oversized bedrooms. The master suite offers an en-suite bathroom, and two more spacious bedrooms.Outside, a landscaped private oasis awaits - perfect for relaxation or entertaining. Hot tub included! New exterior paint adds a fresh touch. This meticulously maintained home radiates pride of ownership, offering a move-in ready experience. Don't miss out?experience elegance, functionality, and comfort in one. Schedule a showing today and make this enchanting house your forever home!
Location
State OR
County Washington
Area _151
Rooms
Basement Crawl Space
Interior
Interior Features Ceiling Fan, Garage Door Opener, Hardwood Floors, Laundry, Quartz, Vinyl Floor, Wallto Wall Carpet, Wood Floors
Heating Forced Air
Cooling Central Air
Fireplaces Number 1
Fireplaces Type Gas
Appliance Dishwasher, Disposal, E N E R G Y S T A R Qualified Appliances, Free Standing Range, Free Standing Refrigerator, Microwave, Quartz, Stainless Steel Appliance
Exterior
Exterior Feature Fenced, Free Standing Hot Tub, Patio, Porch, Storm Door, Yard
Parking Features Attached
Garage Spaces 2.0
View Y/N false
Roof Type Composition
Garage Yes
Building
Lot Description Corner Lot, Level
Story 2
Foundation Concrete Perimeter
Sewer Public Sewer
Water Public Water
Level or Stories 2
New Construction No
Schools
Elementary Schools Durham
Middle Schools Twality
High Schools Tigard
Others
Senior Community No
Acceptable Financing Cash, Conventional, FHA, VALoan
Listing Terms Cash, Conventional, FHA, VALoan
Read Less






