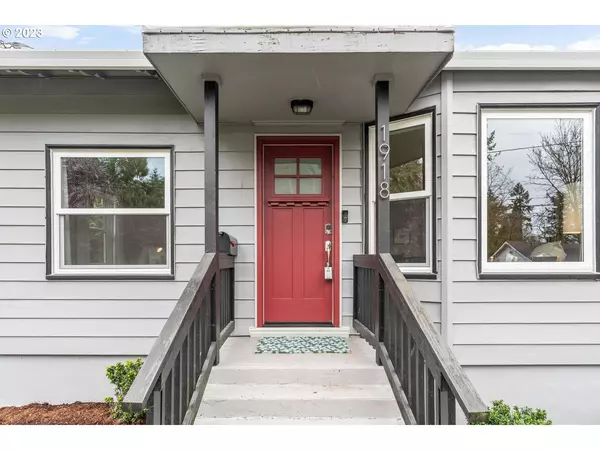Bought with Dwell Realty
For more information regarding the value of a property, please contact us for a free consultation.
1918 N PRESCOTT ST Portland, OR 97217
Want to know what your home might be worth? Contact us for a FREE valuation!

Our team is ready to help you sell your home for the highest possible price ASAP
Key Details
Sold Price $510,000
Property Type Single Family Home
Sub Type Single Family Residence
Listing Status Sold
Purchase Type For Sale
Square Footage 2,164 sqft
Price per Sqft $235
Subdivision Overlook
MLS Listing ID 23130498
Sold Date 09/14/23
Style Bungalow, Craftsman
Bedrooms 3
Full Baths 1
HOA Y/N No
Year Built 1907
Annual Tax Amount $4,735
Tax Year 2022
Lot Size 5,227 Sqft
Property Description
Great condo alternative space on a quiet, dead end street! This darling bungalow is move-in ready and offers a great main level living option with laundry on the main and minimal steps to fully fenced backyard. Gorgeous updated kitchen and bathroom, system updates include newer double pane vinyl windows, roof, mini splits, tankless gas water heater, newer interior plumbing, sewer line, electrical, french drain & dry well system. Detached garage partially finished - use for a workout space, studio, party room or a garage! This is an ideal location for easy access to all the good stuff on Mississippi, MAX line, freeway, and bike path. Exit the private fenced backyard and you're on your way to Mock Crest Park to watch sunsets over Forest Park. All appliances, smart home features, Ring cameras, & garage mats to be included in sale. [Home Energy Score = 8. HES Report at https://rpt.greenbuildingregistry.com/hes/OR10093500]
Location
State OR
County Multnomah
Area _141
Rooms
Basement Full Basement, Unfinished
Interior
Interior Features Engineered Hardwood, Granite, Laminate Flooring, Smart Camera Recording, Smart Home, Smart Light, Washer Dryer
Heating Mini Split
Cooling Heat Pump
Appliance Disposal, Free Standing Range, Free Standing Refrigerator, Granite, Island, Microwave, Stainless Steel Appliance
Exterior
Exterior Feature Deck, Fenced, Security Lights, Smart Camera Recording, Smart Lock
Parking Features Detached
Garage Spaces 1.0
View Y/N false
Roof Type Composition
Garage Yes
Building
Lot Description Level
Story 3
Foundation Concrete Perimeter
Sewer Public Sewer
Water Public Water
Level or Stories 3
New Construction No
Schools
Elementary Schools Beach
Middle Schools Ockley Green
High Schools Jefferson
Others
Senior Community No
Acceptable Financing Cash, Conventional
Listing Terms Cash, Conventional
Read Less






