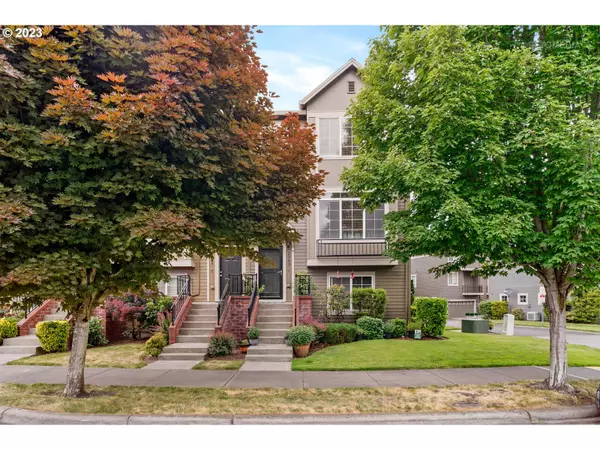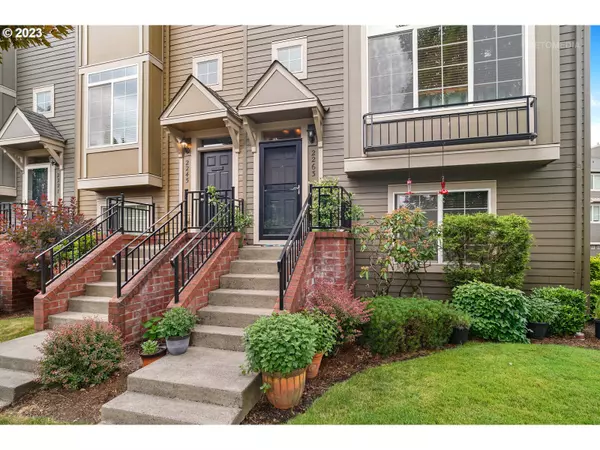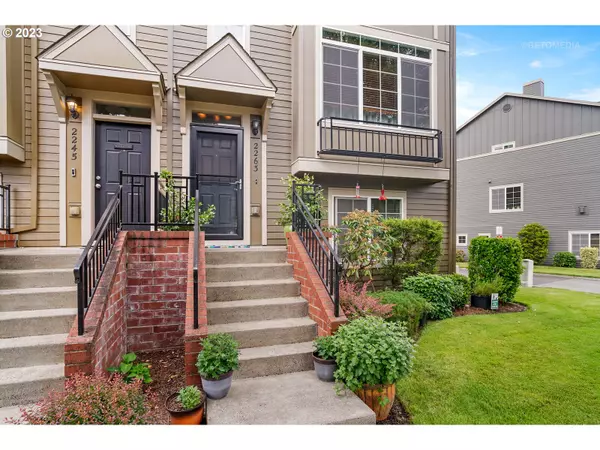Bought with Professional Realty Services International, Inc
For more information regarding the value of a property, please contact us for a free consultation.
2263 NW 168TH PL Beaverton, OR 97006
Want to know what your home might be worth? Contact us for a FREE valuation!

Our team is ready to help you sell your home for the highest possible price ASAP
Key Details
Sold Price $495,000
Property Type Townhouse
Sub Type Townhouse
Listing Status Sold
Purchase Type For Sale
Square Footage 1,765 sqft
Price per Sqft $280
Subdivision Arbor Reserve
MLS Listing ID 23060980
Sold Date 09/14/23
Style Townhouse
Bedrooms 3
Full Baths 3
Condo Fees $224
HOA Fees $224/mo
HOA Y/N Yes
Year Built 2004
Annual Tax Amount $4,713
Tax Year 2022
Lot Size 2,178 Sqft
Property Description
Come home to Arbor Reserve and see what places it among the Sunset Corridor's most beloved communities! Natural light cascades through large windows in this carefully built & meticulously maintained townhouse on the interior end of its building. Working from home? Use the lower-level suite as an office. Commuting to the office? Treasure the 2 car attached garage with quick & easy access to Intel, Nike and downtown Portland. Elegant finishes, an easy-living floorplan and a private balcony combine to make this a great fit for buyers seeking form plus function. Arbor is renowned for their thoughtful development layouts, attention to residents of all ages and reasonable HOA dues - As an added bonus, Arbor Reserve in particular features access to great schools. Ideally located near retail, recreation and transit, this is an opportunity to have it all. Imagine how it would blend with and broaden your lifestyle to find yourself at home right here!
Location
State OR
County Washington
Area _150
Rooms
Basement Finished
Interior
Interior Features Ceiling Fan, Garage Door Opener, High Ceilings, Laundry, Soaking Tub, Wallto Wall Carpet
Heating Forced Air, Wall Furnace
Cooling Central Air
Fireplaces Number 1
Fireplaces Type Gas
Appliance Dishwasher, Disposal, Free Standing Gas Range, Gas Appliances, Island, Microwave, Pantry, Plumbed For Ice Maker, Tile
Exterior
Exterior Feature Garden, Patio
Garage Attached
Garage Spaces 2.0
View Y/N false
Roof Type Composition
Garage Yes
Building
Lot Description Corner Lot, Cul_de_sac
Story 3
Foundation Slab
Sewer Public Sewer
Water Public Water
Level or Stories 3
New Construction No
Schools
Elementary Schools Oak Hills
Middle Schools Five Oaks
High Schools Westview
Others
Senior Community No
Acceptable Financing Cash, Conventional, FHA, VALoan
Listing Terms Cash, Conventional, FHA, VALoan
Read Less

GET MORE INFORMATION






