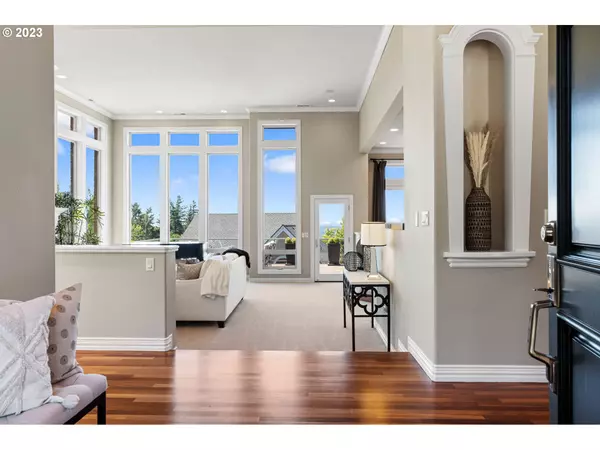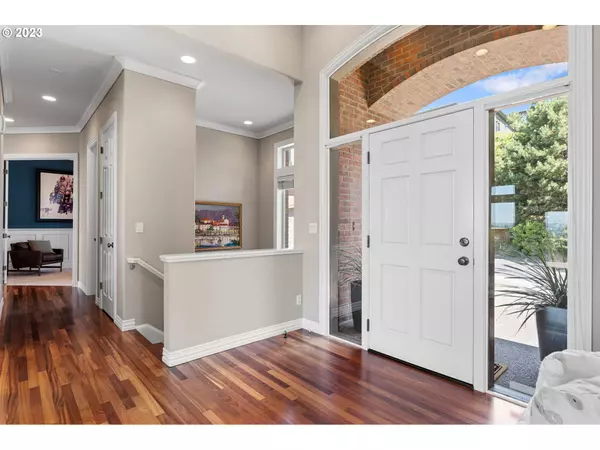Bought with Move Real Estate Inc
For more information regarding the value of a property, please contact us for a free consultation.
1930 NW CEDAR RIDGE DR Portland, OR 97229
Want to know what your home might be worth? Contact us for a FREE valuation!

Our team is ready to help you sell your home for the highest possible price ASAP
Key Details
Sold Price $1,175,000
Property Type Single Family Home
Sub Type Single Family Residence
Listing Status Sold
Purchase Type For Sale
Square Footage 4,333 sqft
Price per Sqft $271
Subdivision Cedar Ridge
MLS Listing ID 23035315
Sold Date 09/14/23
Style Traditional
Bedrooms 4
Full Baths 2
Condo Fees $62
HOA Fees $62/mo
HOA Y/N Yes
Year Built 2000
Annual Tax Amount $20,155
Tax Year 2022
Lot Size 0.270 Acres
Property Description
Seller carried financing available, please inquire with listing agent! Main level living at its best! Stunning valley views from Cedar Ridge with sophisticated quality, detail, and construction. An entertainer's delight with a dramatic entry and chef's kitchen. Custom paneled and high end SS appliances, an additional sink for prep work, and a 5 burner Dacor cooktop. Open great room floorplan with gas fireplace, new cozy Fabrica carpeting, and floor to ceiling windows. Expansive deck encased w/glass railings, will host crisp mornings with coffee or many dinners al fresco. Primary suite on main, with newly remodeled ensuite bath and large walk-in closet. A true work space w/double door entry, the office features new moody blue paint, picture frame wainscoting, and high quality Stanton carpet. The daylight lower level features 3 beds, spacious full bath, large family room w/beverage bar, and newly finished theatre room, making this area of the home perfect for kids, teens, guests, or casual relaxing. It opens to the newly expanded covered patio with enough space for chaise lounges and ping pong tables. The yard was completely relandscaped, adding a new irrigation system, custom colored lighting, and new mortared brick walls & walkways to compliment the aesthetic of the home. Close to parks, restaurants, Amaterra Winery, Downtown, & Nike/Intel, making this quite the show stopper! [Home Energy Score = 4. HES Report at https://rpt.greenbuildingregistry.com/hes/OR10066755]
Location
State OR
County Multnomah
Area _148
Rooms
Basement Daylight, Finished
Interior
Interior Features Ceiling Fan, Central Vacuum, Garage Door Opener, Granite, Hardwood Floors, Heated Tile Floor, High Ceilings, Laundry, Soaking Tub, Wainscoting, Wallto Wall Carpet
Heating Forced Air
Cooling Central Air
Fireplaces Number 2
Fireplaces Type Gas
Appliance Builtin Refrigerator, Cook Island, Dishwasher, Disposal, Double Oven, Gas Appliances, Granite, Instant Hot Water, Microwave, Stainless Steel Appliance
Exterior
Exterior Feature Covered Patio, Deck, Dog Run, Fenced, Raised Beds, Sprinkler, Yard
Parking Features Attached, Oversized
Garage Spaces 2.0
View Y/N true
View Valley
Roof Type Tile
Garage Yes
Building
Lot Description Corner Lot, Terraced
Story 2
Foundation Concrete Perimeter
Sewer Public Sewer
Water Public Water
Level or Stories 2
New Construction No
Schools
Elementary Schools Forest Park
Middle Schools West Sylvan
High Schools Lincoln
Others
Senior Community No
Acceptable Financing Cash, Conventional, OwnerWillCarry
Listing Terms Cash, Conventional, OwnerWillCarry
Read Less






