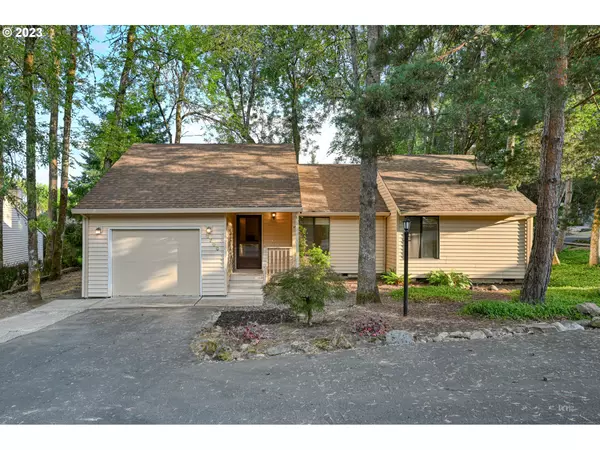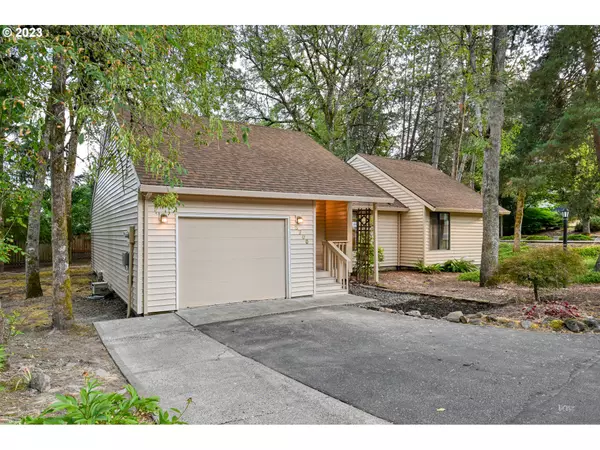Bought with Ross NW Real Estate LLC
For more information regarding the value of a property, please contact us for a free consultation.
8700 SW DAVIES RD Beaverton, OR 97008
Want to know what your home might be worth? Contact us for a FREE valuation!

Our team is ready to help you sell your home for the highest possible price ASAP
Key Details
Sold Price $385,000
Property Type Condo
Sub Type Condominium
Listing Status Sold
Purchase Type For Sale
Square Footage 1,392 sqft
Price per Sqft $276
Subdivision South Beaverton
MLS Listing ID 23118779
Sold Date 09/08/23
Style Stories1, Ranch
Bedrooms 3
Full Baths 2
Condo Fees $275
HOA Fees $275/mo
HOA Y/N Yes
Year Built 1979
Annual Tax Amount $3,837
Tax Year 2022
Property Description
Looking for three bedrooms + two bathrooms + zero shared walls on the west side of town for under $400k? Come visit 8700 SW Davies Road and you'll soon realize that a nicely finished detached home in a truly desirable neighborhood is right within your reach; all for the price of a condo! This functional ranch-style property sits perched atop the quiet street it shares with just eight others, and includes pictured appliances, brand new paint & high quality carpeting. A fireplace, a cute backyard deck, plus a spacious single-wide garage round out the list of amenities. Close proximity to various schools, parks, shopping options, commerce, transportation & upscale homes make this a great investment for all types of residents. Support from a thoughtful HOA offers owners low maintenance living and viable fixed cost security for the foreseeable future too. A bit of breathing room and unbelievable value could soon be yours; so come have a look today!
Location
State OR
County Washington
Area _150
Rooms
Basement Crawl Space
Interior
Interior Features Ceiling Fan, Engineered Hardwood, Tile Floor, Wallto Wall Carpet, Wood Floors
Heating Zoned
Fireplaces Number 1
Fireplaces Type Wood Burning
Appliance Dishwasher, Free Standing Range, Free Standing Refrigerator
Exterior
Exterior Feature Deck
Parking Features Attached
Garage Spaces 1.0
View Y/N true
View Territorial
Roof Type Composition
Garage Yes
Building
Lot Description Cul_de_sac, Gentle Sloping, Level, Trees
Story 1
Foundation Concrete Perimeter
Sewer Public Sewer
Water Public Water
Level or Stories 1
New Construction No
Schools
Elementary Schools Hiteon
Middle Schools Conestoga
High Schools Southridge
Others
Senior Community No
Acceptable Financing Cash, Conventional
Listing Terms Cash, Conventional
Read Less






