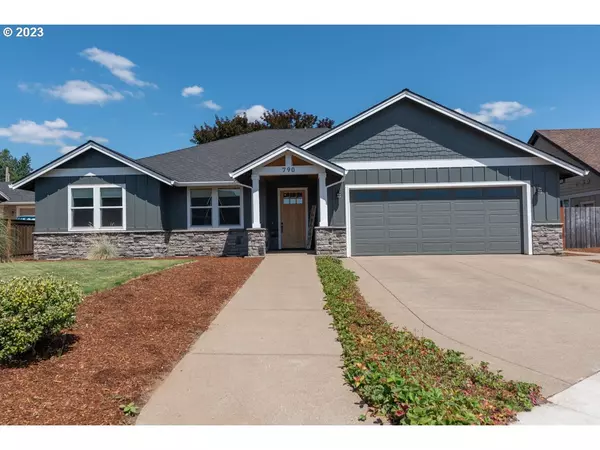Bought with Keller Williams Realty Portland Premiere
For more information regarding the value of a property, please contact us for a free consultation.
790 NW 11TH AVE Canby, OR 97013
Want to know what your home might be worth? Contact us for a FREE valuation!

Our team is ready to help you sell your home for the highest possible price ASAP
Key Details
Sold Price $800,000
Property Type Single Family Home
Sub Type Single Family Residence
Listing Status Sold
Purchase Type For Sale
Square Footage 2,253 sqft
Price per Sqft $355
Subdivision Northwood Estates
MLS Listing ID 23667033
Sold Date 08/31/23
Style Stories1
Bedrooms 4
Full Baths 2
HOA Y/N No
Year Built 2020
Annual Tax Amount $6,977
Tax Year 2022
Property Description
Highly sought after single story home in desirable Northwood Estates neighborhood on a quiet cul-de-sac. Open floor plan with high ceilings, granite throughout. Kitchen has built in SS appliances, pantry and while it does have an induction cook top it is also pre plumbed for gas. Livingroom has gas fireplace. The backdoor in the dining room goes out to the large 13x18 covered porch with a gas hookup for a BBQ and pre-wired for a hot tub. 4 large bedrooms all with ceiling fans and custom closet shelving, premium carpet and pad. The primary offering a soaking tub, heated floors, and pass-through in the walk-in closet to the laundry room. Top down bottom up shades throughout with the bedrooms being blackout. This home has many ADA and smart home features like walk-in/roll-in shower, wide hallways and doors, accessible approach with ramp, and WIFI compatible appliances - thermostat, double oven, washer, dryer, hot water heater and sprinklers. This home also features smart home lighting. Central vac in dining room, laundry room and garage. The front yard has edible landscaping with strawberries, blueberries and yellow raspberries, all on a timed sprinkler system. Listing agent is related to seller.
Location
State OR
County Clackamas
Area _146
Rooms
Basement Crawl Space
Interior
Interior Features Ceiling Fan, Central Vacuum, Garage Door Opener, Granite, Heated Tile Floor, High Ceilings, High Speed Internet, Laundry, Smart Appliance, Smart Light, Smart Thermostat, Soaking Tub, Sprinkler, Washer Dryer
Heating Forced Air95 Plus
Cooling Central Air
Fireplaces Number 1
Fireplaces Type Gas
Appliance Cooktop, Dishwasher, Disposal, Double Oven, Free Standing Refrigerator, Granite, Island, Microwave, Pantry, Pot Filler, Stainless Steel Appliance
Exterior
Exterior Feature Covered Patio, Fenced, Patio, Porch, Smart Irrigation, Smart Light, Sprinkler, Yard
Parking Features Attached, ExtraDeep
Garage Spaces 2.0
View Y/N false
Roof Type Composition
Garage Yes
Building
Lot Description Cul_de_sac
Story 1
Foundation Stem Wall
Sewer Public Sewer
Water Public Water
Level or Stories 1
New Construction No
Schools
Elementary Schools Eccles
Middle Schools Baker Prairie
High Schools Canby
Others
Senior Community No
Acceptable Financing Cash, Conventional
Listing Terms Cash, Conventional
Read Less






