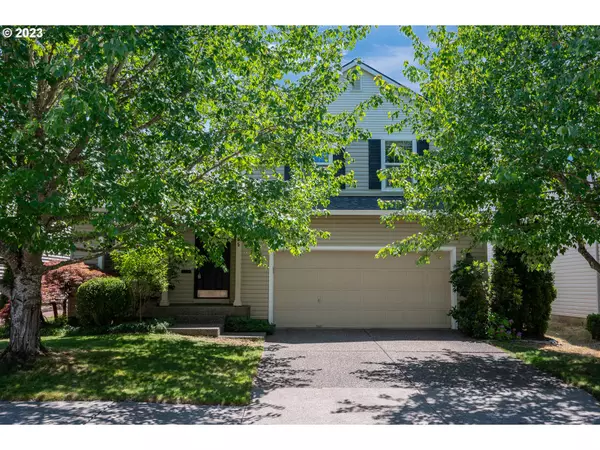Bought with MORE Realty
For more information regarding the value of a property, please contact us for a free consultation.
1765 SW HARVEY WAY Beaverton, OR 97003
Want to know what your home might be worth? Contact us for a FREE valuation!

Our team is ready to help you sell your home for the highest possible price ASAP
Key Details
Sold Price $577,000
Property Type Single Family Home
Sub Type Single Family Residence
Listing Status Sold
Purchase Type For Sale
Square Footage 1,921 sqft
Price per Sqft $300
MLS Listing ID 23159220
Sold Date 08/31/23
Style Stories2, Traditional
Bedrooms 4
Full Baths 2
Condo Fees $461
HOA Fees $38/ann
HOA Y/N Yes
Year Built 1998
Annual Tax Amount $4,056
Tax Year 2022
Lot Size 5,227 Sqft
Property Description
Home is tucked away in a quiet neighborhood. As you enter through the front door, you will be greeted by high vaulted ceilings that create an inviting and open space. The family room, dining room and kitchen provide a convenient and functional space for entertaining family and friends. The view of the back yard through the slider and windows floods the area with natural light. The private back yard has numerous trees where you can relax and unwind and on those hotter days relax under the retractable awning. This home has been well maintained and has a 1-year old roof and stylish LVP flooring throughout. There is no carpet in this house whatsoever. The 4 bedrooms all have closets with organizers. The 2 car garage has an epoxy floor and extra storage. Central AC. The quiet prime location places you moments away from shopping and other amenities.
Location
State OR
County Washington
Area _150
Rooms
Basement Crawl Space
Interior
Interior Features Ceiling Fan, Garage Door Opener, Granite, High Ceilings, Sprinkler, Vaulted Ceiling, Washer Dryer
Heating Forced Air
Cooling Central Air
Fireplaces Number 1
Fireplaces Type Gas
Appliance Dishwasher, Disposal, Free Standing Range, Free Standing Refrigerator, Granite, Microwave, Pantry, Plumbed For Ice Maker
Exterior
Exterior Feature Fenced, Patio, Sprinkler, Tool Shed, Yard
Garage Attached
Garage Spaces 2.0
View Y/N false
Roof Type Composition
Parking Type Driveway, On Street
Garage Yes
Building
Lot Description Level, Trees
Story 2
Sewer Public Sewer
Water Public Water
Level or Stories 2
New Construction No
Schools
Elementary Schools Indian Hills
Middle Schools Brown
High Schools Century
Others
Senior Community No
Acceptable Financing Cash, Conventional, FHA, VALoan
Listing Terms Cash, Conventional, FHA, VALoan
Read Less

GET MORE INFORMATION






