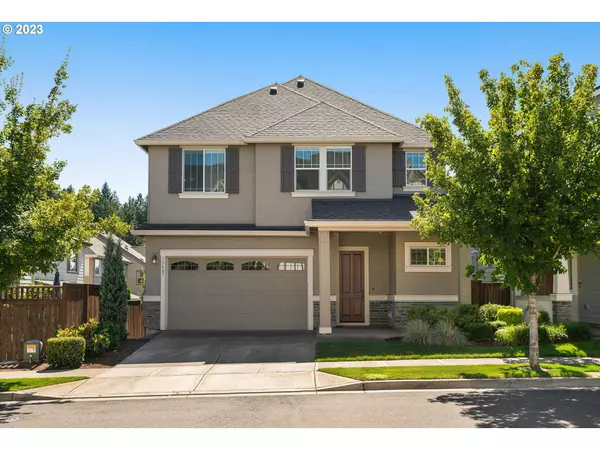Bought with Spicer & Associates Realty
For more information regarding the value of a property, please contact us for a free consultation.
13427 SW BEACH PLUM TER Sherwood, OR 97140
Want to know what your home might be worth? Contact us for a FREE valuation!

Our team is ready to help you sell your home for the highest possible price ASAP
Key Details
Sold Price $685,000
Property Type Single Family Home
Sub Type Single Family Residence
Listing Status Sold
Purchase Type For Sale
Square Footage 2,373 sqft
Price per Sqft $288
MLS Listing ID 23671832
Sold Date 08/25/23
Style Stories2, Craftsman
Bedrooms 4
Full Baths 2
Condo Fees $136
HOA Fees $136/mo
HOA Y/N Yes
Year Built 2018
Annual Tax Amount $6,487
Tax Year 2022
Lot Size 3,920 Sqft
Property Description
Located in Beaverton, River Terrace, This is the "Maple Plan" you've been waiting for! Elegant lines, with a Great Rm floor plan, High Ceilings, Gas Fireplace, huge Windows, Central Air and located in the highly coveted River Terrace Neighborhood. The Gourmet Kitchen has distinctive, solid wood cabinets, a large Center Island with beautiful, slab Granite Counters, Hardwood floors and SS appliances including a Gas stove. Better than new with window blinds throughout, this 4BD, 2.5BA has flex space in the loft area at the top of the stairs...perfect for an office or play area. Enter the spacious Primary Suite through double French doors and enjoy the voluminous ceilings with classic NW views of evergreen trees in the distance! Complementing the space are 2 Walk-in closets, generous Bathroom with Soaker Tub, Glass Shower & Dual Vanities. The other 3 Bedrooms are spacious with large closets, above closet shelf and large windows. The Guest Bathroom has tile floors/backsplash and includes a Tub/Shower combination. Spend lazy summer evenings entertaining family and friends on the huge Deck w/stairs down to the back yard. The outdoor covered patio is ready for your creativity. There's plenty of room for lights, sitting area and fire pit. Try out your green thumb with the side yard planting bed. Enjoy NW bounty with 2 kinds of Cherry Trees and Apples for years to come! The backyard Turf is perfect to work out your golf game! This home comes with some amazing Amenities including the gorgeous Community Pool, Clubhouse, Weight Rm, Basketball Court, Kids Play area, Park & Walking Paths. Minutes to Progress Ridge with Shopping, Theater and Restaurants. Don't miss out on the opportunity to live in this amazing neighborhood!
Location
State OR
County Washington
Area _151
Rooms
Basement Crawl Space
Interior
Interior Features Garage Door Opener, Granite, Tile Floor, Wallto Wall Carpet, Washer Dryer, Wood Floors
Heating Forced Air90
Cooling Central Air
Fireplaces Number 1
Fireplaces Type Gas
Appliance Dishwasher, Free Standing Gas Range, Free Standing Refrigerator, Granite, Island, Microwave, Stainless Steel Appliance
Exterior
Exterior Feature Covered Patio, Deck, Fenced, Patio, Sprinkler, Yard
Parking Features Attached
Garage Spaces 2.0
View Y/N true
View Trees Woods
Roof Type Composition
Garage Yes
Building
Lot Description Level, Sloped, Trees
Story 2
Sewer Public Sewer
Water Public Water
Level or Stories 2
New Construction No
Schools
Elementary Schools Scholls Hts
Middle Schools Conestoga
High Schools Mountainside
Others
HOA Name Includes Pool, Clubhouse, Gym, Park, Basketball Court and Common area Maintenance and your front yard maintenance.
Senior Community No
Acceptable Financing Cash, Conventional, FHA, VALoan
Listing Terms Cash, Conventional, FHA, VALoan
Read Less






