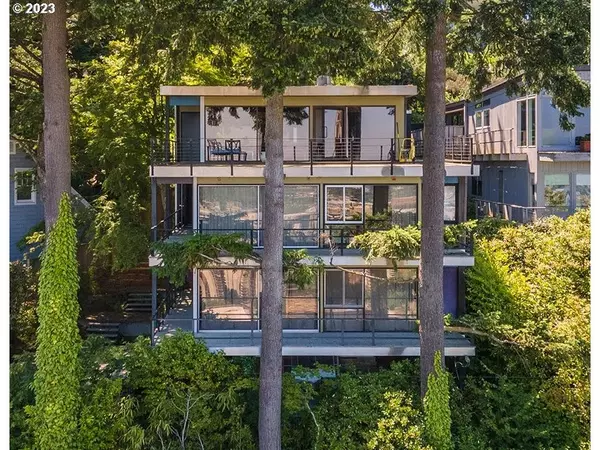Bought with Cascade Hasson Sotheby's International Realty
For more information regarding the value of a property, please contact us for a free consultation.
2420 SW CHELMSFORD AVE Portland, OR 97201
Want to know what your home might be worth? Contact us for a FREE valuation!

Our team is ready to help you sell your home for the highest possible price ASAP
Key Details
Sold Price $1,500,000
Property Type Single Family Home
Sub Type Single Family Residence
Listing Status Sold
Purchase Type For Sale
Square Footage 3,328 sqft
Price per Sqft $450
Subdivision Portland Heights, West Hills
MLS Listing ID 23630918
Sold Date 08/23/23
Style Mid Century Modern
Bedrooms 4
Full Baths 3
HOA Y/N No
Year Built 1960
Annual Tax Amount $19,594
Tax Year 2022
Lot Size 5,227 Sqft
Property Description
First time on the market Portland Heights mid century home designed by famed architect William Fletcher as one of Portland's most influential rare modern designers. Fletcher was also credited with advancing modernist tenets, unique floorplans and efficient kitchens. With unparalleled views and sitting on a full foundation, Fletcher was known for creating private, special homes. As you enter through the beautifully landscaped courtyard the sleek design is apparent. Floor to ceiling windows greet you to take in the city, 3 mountains (Hood, Adams, & St Helens), Willamette river, and breathtaking sunrises and sunsets. Entertaining guests here with generous outdoor areas include a top floor oversized living room complete with kitchenette and expansive deck, plus an outdoor view patio below. The lower level of the home is ideal for guest rooms, or office. Ideally situated on quiet cul de sac just minutes to downtown, OHSU, top schools, NW Alphabet and Pearl districts, and all that Portland has to offer. This home had extensive renovations in the last few years which include the robust primary suite with walk in closet and sauna, and a one of a kind staircase with stunning white oak wood servicing the entire home. Other updates include, HVAC, deck support, paint, carpet, wood floors, electrical panels, lighting, water heater, sewer line and more! The kitchen features soaring ceilings with unique stain glass windows, and a seating area with fireplace all overlooking the tranquil courtyard. 2 furnaces service the home. This absolutely is a one of a kind gem and your chance to own a piece of history.
Location
State OR
County Multnomah
Area _148
Rooms
Basement Daylight, Full Basement
Interior
Interior Features Garage Door Opener, High Ceilings, Laundry, Soaking Tub, Wallto Wall Carpet, Wood Floors
Heating Forced Air
Cooling Air Conditioning Ready
Fireplaces Type Gas
Appliance Dishwasher, Free Standing Range, Gas Appliances, Stainless Steel Appliance
Exterior
Exterior Feature Deck, Patio
Parking Features Attached
Garage Spaces 1.0
View Y/N true
View City, Mountain, River
Roof Type Flat
Garage Yes
Building
Lot Description Level, Private
Story 3
Sewer Public Sewer
Water Public Water
Level or Stories 3
New Construction No
Schools
Elementary Schools Ainsworth
Middle Schools West Sylvan
High Schools Lincoln
Others
Senior Community No
Acceptable Financing Cash, Conventional
Listing Terms Cash, Conventional
Read Less






