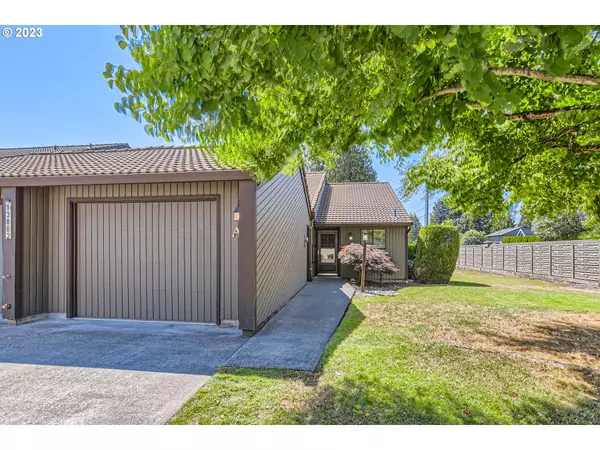Bought with Keller Williams Realty
For more information regarding the value of a property, please contact us for a free consultation.
13802 NW 10TH CT #A Vancouver, WA 98685
Want to know what your home might be worth? Contact us for a FREE valuation!

Our team is ready to help you sell your home for the highest possible price ASAP
Key Details
Sold Price $305,000
Property Type Condo
Sub Type Condominium
Listing Status Sold
Purchase Type For Sale
Square Footage 1,331 sqft
Price per Sqft $229
Subdivision Edgetree Condo
MLS Listing ID 23644946
Sold Date 08/11/23
Style Stories1, Common Wall
Bedrooms 2
Full Baths 2
Condo Fees $483
HOA Fees $483/mo
HOA Y/N Yes
Year Built 1984
Annual Tax Amount $2,806
Tax Year 2023
Property Description
This Coveted Corner Lot condo is packed w/ charm & efficiency plus LOADS of community perks! The adorable kitchen boasts dual-colored Uppers & Lowers, bright Tile Backsplash, sleek Vinyl Floors & Built-In Microwave/Oven combo. Kitchen opens to Dining Area w/ Wet Bar & Storage & sunken Living Room w/ charming Wood Stove. Primary Bedroom features Double Closets, Ensuite & Slider to private Patio that's ready for YOUR customization! Updated Ensuite features Vanity w/ Built-In Make-Up Table & gorgeous Walk-in Shower. Dedicated Laundry Room boasts extra Storage & Built-In Ironing Board. A spacious 2nd Bedroom & Bathroom round out this appealing property. The Edgetree Community is sure to cater to all your wants & needs w/ a Pool, Tennis/Athletic Courts, Clubhouse AND HOA Dues that include Water, Sewer, Landscaping & Exterior Maintenance! You deserve to bask in the abundance of Condo Living - call for a private showing today!
Location
State WA
County Clark
Area _43
Rooms
Basement None
Interior
Interior Features Garage Door Opener, Laundry, Vaulted Ceiling, Vinyl Floor, Wallto Wall Carpet
Heating Heat Pump
Cooling Heat Pump
Fireplaces Number 1
Fireplaces Type Stove, Wood Burning
Appliance Builtin Range, Builtin Refrigerator, Cooktop, Dishwasher, Disposal, Microwave
Exterior
Exterior Feature Fenced, Patio, Pool, Sprinkler, Storm Door, Tennis Court, Yard
Parking Features Attached
Garage Spaces 1.0
View Y/N true
View Territorial
Roof Type Tile
Garage Yes
Building
Lot Description Level
Story 1
Foundation Slab
Sewer Public Sewer
Water Public Water
Level or Stories 1
New Construction No
Schools
Elementary Schools Chinook
Middle Schools Alki
High Schools Skyview
Others
Senior Community No
Acceptable Financing Cash, Conventional
Listing Terms Cash, Conventional
Read Less






