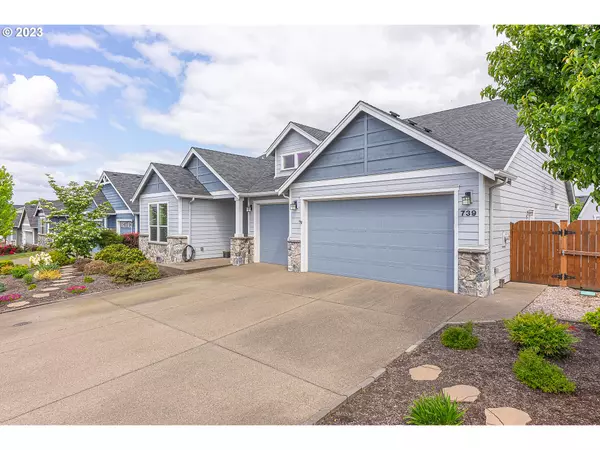Bought with Willcuts Company Realtors
For more information regarding the value of a property, please contact us for a free consultation.
739 E MCKINLEY ST Carlton, OR 97111
Want to know what your home might be worth? Contact us for a FREE valuation!

Our team is ready to help you sell your home for the highest possible price ASAP
Key Details
Sold Price $609,999
Property Type Single Family Home
Sub Type Single Family Residence
Listing Status Sold
Purchase Type For Sale
Square Footage 1,932 sqft
Price per Sqft $315
MLS Listing ID 23419882
Sold Date 08/14/23
Style Craftsman
Bedrooms 3
Full Baths 2
Condo Fees $150
HOA Fees $12/ann
HOA Y/N Yes
Year Built 2016
Annual Tax Amount $4,483
Tax Year 2022
Lot Size 8,276 Sqft
Property Description
Impeccably cared for craftsman home in the quiet, beautiful and highly desired area of Carlton Crest. These are original owners whom worked with a high quality builder on custom touches throughout including engineered hardwoods, custom cabinetry, slab granite kitchen, SS appliances, high ceilings with inlet lighting and more (please view amenities list). Primary bedroom with patio access, en-suite bathroom with double sinks, tiled shower and large walk in closet (ADA doorways and grab bars). Extensively landscaped yard with full irrigation, a covered patio, large stamped patio extension, garden beds and entire perimeter of the home a paved walkway. True 3 car garage complete with workbench and storage galore. No detail was spared in this forever home of theirs. The only thing that could make these sellers move, is grandkids.
Location
State OR
County Yamhill
Area _156
Rooms
Basement Crawl Space
Interior
Interior Features Ceiling Fan, Engineered Hardwood, Garage Door Opener, Granite, High Ceilings, Laundry, Wallto Wall Carpet
Heating Forced Air
Cooling Central Air
Fireplaces Number 1
Fireplaces Type Propane
Appliance Dishwasher, Disposal, Free Standing Range, Free Standing Refrigerator, Granite, Island, Microwave, Pantry, Stainless Steel Appliance
Exterior
Exterior Feature Covered Patio, Fenced, Patio, Raised Beds, Sprinkler, Yard
Parking Features Attached
Garage Spaces 3.0
View Y/N true
View Territorial
Roof Type Composition
Garage Yes
Building
Lot Description Level, Terraced
Story 1
Foundation Concrete Perimeter
Sewer Public Sewer
Water Public Water
Level or Stories 1
New Construction No
Schools
Elementary Schools Yamhill-Carlton
Middle Schools Yamhill-Carlton
High Schools Yamhill-Carlton
Others
Senior Community No
Acceptable Financing Cash, Conventional, FHA, USDALoan, VALoan
Listing Terms Cash, Conventional, FHA, USDALoan, VALoan
Read Less






