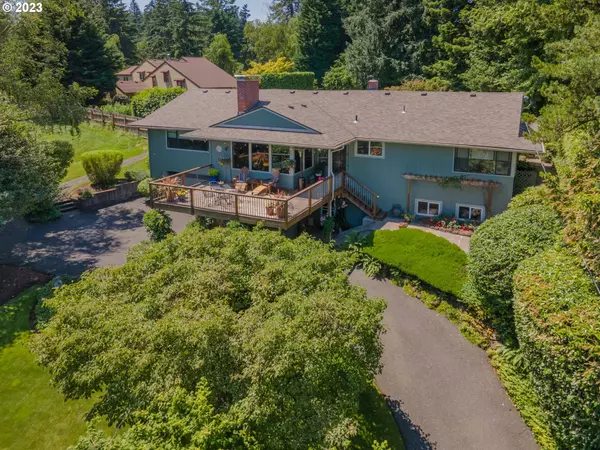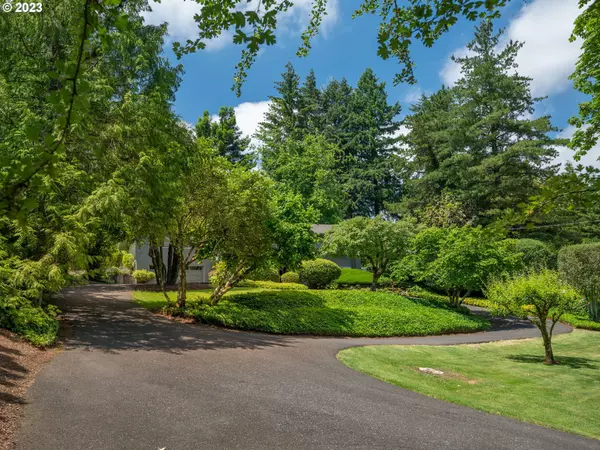Bought with RE/MAX Equity Group
For more information regarding the value of a property, please contact us for a free consultation.
10211 SW LANCASTER RD Portland, OR 97219
Want to know what your home might be worth? Contact us for a FREE valuation!

Our team is ready to help you sell your home for the highest possible price ASAP
Key Details
Sold Price $989,000
Property Type Single Family Home
Sub Type Single Family Residence
Listing Status Sold
Purchase Type For Sale
Square Footage 3,461 sqft
Price per Sqft $285
Subdivision Marshall Park
MLS Listing ID 23350724
Sold Date 08/11/23
Style Traditional
Bedrooms 3
Full Baths 3
HOA Y/N No
Year Built 1949
Annual Tax Amount $11,282
Tax Year 2022
Lot Size 0.670 Acres
Property Description
Welcome to this enchanting 1949 vintage home, nestled on a spacious .67-acre lot, exuding timeless elegance and modern charm. Boasting a beautifully landscaped exterior, this updated home offers a tranquil escape from the hustle and bustle of everyday life.As you step inside, you'll be captivated by the warmth and character that radiates throughout. The two fireplaces, strategically placed in the family room and formal living room, create a cozy ambiance, perfect for intimate gatherings or quiet nights by the fire. Imagine the delightful conversations and cherished memories that will be shared in these inviting spaces.Prepare to be wowed by the remodeled kitchen with Décor gas cooktop, Frigidaire Gallery double oven, Amana cabinet front fridge, large island, ample storage, and nook with access to the rear yard and patio. The primary suite features a washer dryer, dual closets and bathroom with two vanities, soaking tub, shower and access to the patio. The lower level of the home has another laundry room, large storage area, family room and the third bedroom. The 912 square foot shop, built in 1993, can be finished for an ADU, pool house or whatever space is needed.
Location
State OR
County Multnomah
Area _148
Rooms
Basement Daylight, Finished, Partially Finished
Interior
Interior Features Granite, Laundry, Wallto Wall Carpet, Washer Dryer, Wood Floors
Heating Baseboard, Radiant
Cooling None
Fireplaces Number 2
Fireplaces Type Gas, Wood Burning
Appliance Appliance Garage, Builtin Oven, Builtin Refrigerator, Cooktop, Dishwasher, Disposal, Granite, Island, Stainless Steel Appliance
Exterior
Exterior Feature Workshop, Yard
Parking Features Attached
Garage Spaces 2.0
View Y/N true
View Territorial, Trees Woods
Roof Type Composition
Garage Yes
Building
Lot Description Gentle Sloping, Private, Trees
Story 2
Foundation Concrete Perimeter
Sewer Public Sewer
Water Public Water
Level or Stories 2
New Construction No
Schools
Elementary Schools Stephenson
Middle Schools Jackson
High Schools Ida B Wells
Others
Senior Community No
Acceptable Financing Cash, Conventional
Listing Terms Cash, Conventional
Read Less






