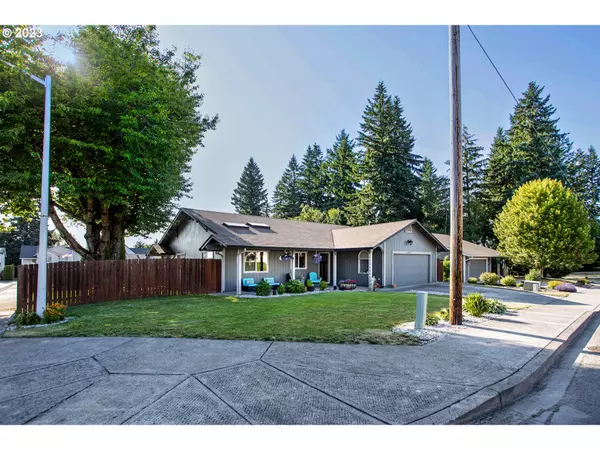Bought with Windermere Northwest Living
For more information regarding the value of a property, please contact us for a free consultation.
10006 NE 105TH AVE Vancouver, WA 98662
Want to know what your home might be worth? Contact us for a FREE valuation!

Our team is ready to help you sell your home for the highest possible price ASAP
Key Details
Sold Price $485,000
Property Type Single Family Home
Sub Type Single Family Residence
Listing Status Sold
Purchase Type For Sale
Square Footage 1,468 sqft
Price per Sqft $330
Subdivision Sunnyside
MLS Listing ID 23530211
Sold Date 08/04/23
Style Ranch
Bedrooms 3
Full Baths 2
HOA Y/N No
Year Built 2001
Annual Tax Amount $3,497
Tax Year 2023
Lot Size 6,969 Sqft
Property Description
Come see for yourself! Updated single-level home with 3Bd/2Ba and lots of great features and appliances included! Corner Lot with Gated RV Parking: Having a corner lot provides more space and potential for landscaping options, and the gated RV parking is perfect for storing or parking recreational vehicles securely in the rear yard.Fantastic Curb Appeal: Beautifully landscaped and inviting, making a great first impression on your friends and neighbors.Vaulted Ceilings and Skylights: Vaulted ceilings create a sense of spaciousness and openness, and skylights add natural light to the interior, enhancing the overall ambiance even on the darkest of days.Open Floor Plan: Living and dining are contiguous and the kitchen is just offset to be close by not in the living room.Kitchen with Granite Countertops and Stainless Steel Appliances: Granite countertops that are both elegant and durable, and stainless steel appliances including the fabulous fridge, that are not only stylish but also easy to maintain.Gas Fireplace in Family Room: A gas fireplace in the family room adds coziness and warmth, creating a comfortable gathering space for family and friends. Slider goes out to the...Backyard Oasis: The backyard is perfect for outdoor enjoyment, featuring a covered deck, open-air patio, with optional firepits providing spaces for relaxation, dining, and entertaining all ages.Primary Suite with Walk-In Closet and Jacuzzi Tub: The primary suite is luxurious and accommodating, with a large walk-in closet providing ample storage, and the Jacuzzi tub in the en-suite bathroom with dual sinks offers a relaxing escape.Gas Forced-Air Heat and A/C: With gas forced-air heat, the house stays warm efficiently during colder months, and the air conditioning ensures comfort during hot summers.Newer Tankless Water Heater: A tankless water heater is energy-efficient and provides a continuous supply of hot water, reducing energy costs and ensuring convenience. Make an appointment to show today!
Location
State WA
County Clark
Area _62
Rooms
Basement Crawl Space
Interior
Interior Features Ceiling Fan, Garage Door Opener, Granite, High Ceilings, High Speed Internet, Jetted Tub, Laundry, Vaulted Ceiling, Wallto Wall Carpet, Washer Dryer
Heating Forced Air
Cooling Central Air
Fireplaces Number 1
Fireplaces Type Gas
Appliance Dishwasher, Disposal, Free Standing Range, Free Standing Refrigerator, Granite, Microwave, Plumbed For Ice Maker, Stainless Steel Appliance
Exterior
Exterior Feature Covered Deck, Fenced, Fire Pit, Porch, Raised Beds, R V Parking, Yard
Parking Features Attached
Garage Spaces 2.0
View Y/N false
Roof Type Composition
Accessibility GarageonMain, MainFloorBedroomBath, MinimalSteps, OneLevel, UtilityRoomOnMain, WalkinShower
Garage Yes
Building
Lot Description Corner Lot, Level
Story 1
Foundation Concrete Perimeter
Sewer Public Sewer
Water Public Water
Level or Stories 1
New Construction No
Schools
Elementary Schools Glenwood
Middle Schools Laurin
High Schools Prairie
Others
Senior Community No
Acceptable Financing Cash, Conventional, FHA, VALoan
Listing Terms Cash, Conventional, FHA, VALoan
Read Less






