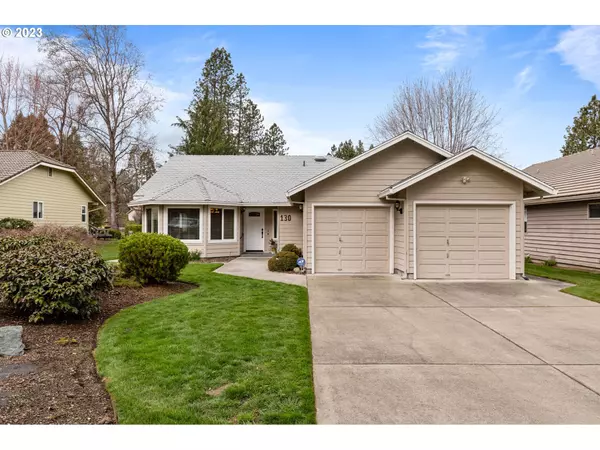Bought with Non Rmls Broker
For more information regarding the value of a property, please contact us for a free consultation.
130 TWISTED PINES DR Grants Pass, OR 97527
Want to know what your home might be worth? Contact us for a FREE valuation!

Our team is ready to help you sell your home for the highest possible price ASAP
Key Details
Sold Price $420,000
Property Type Single Family Home
Sub Type Single Family Residence
Listing Status Sold
Purchase Type For Sale
Square Footage 1,744 sqft
Price per Sqft $240
MLS Listing ID 23413545
Sold Date 07/31/23
Style Stories1, Ranch
Bedrooms 3
Full Baths 2
Condo Fees $300
HOA Fees $100/qua
HOA Y/N Yes
Year Built 1989
Annual Tax Amount $3,947
Tax Year 2022
Lot Size 7,405 Sqft
Property Description
Welcome home to Cathedral Hills Golf Community! The open floor plan leads seamlessly from the entryway and living room to the kitchen and dining area. High vaulted ceilings and large windows make the rooms bright; the kitchen features a breakfast nook and leads to your personal patio prefect for entertaining or relaxing on cool evenings. The backyard has direct access to the shared pickle ball court. Master suite is bright and clean with a divine walk-in closet. Second bedroom has high ceilings and plenty of natural light. Office/Den is perfect for working from home or a reading nook and could easily be a THIRD BEDROOM. You'll love the large two car garage offering ton's of storage along with the laundry room and linen closet. Outside you'll enjoy the peaceful landscape of the neighborhood that is tended entirely by the HOA with lush greenery, a pond private to this lovely community just a stroll down the way. Home's in this beautiful sought after neighborhood bordering the prestigious GRANTS PASS GOLF COURSE are a rare find...Make your appointment to see today!
Location
State OR
County Josephine
Area _664
Zoning R-1-8
Interior
Interior Features Ceiling Fan, Garage Door Opener, High Ceilings, Smart Thermostat, Vaulted Ceiling
Heating Forced Air, Heat Pump, Other
Cooling Central Air
Appliance Builtin Oven, Dishwasher, Disposal
Exterior
Exterior Feature Deck, Patio, Sprinkler
Parking Features Attached
Garage Spaces 2.0
View Y/N true
View Mountain, Territorial
Roof Type Composition
Garage Yes
Building
Lot Description Level
Story 1
Foundation Concrete Perimeter
Sewer Public Sewer
Water Well
Level or Stories 1
New Construction No
Schools
Elementary Schools Allen Dale
Middle Schools South
High Schools Grants Pass
Others
Senior Community No
Acceptable Financing Cash, Conventional, FHA, VALoan
Listing Terms Cash, Conventional, FHA, VALoan
Read Less






