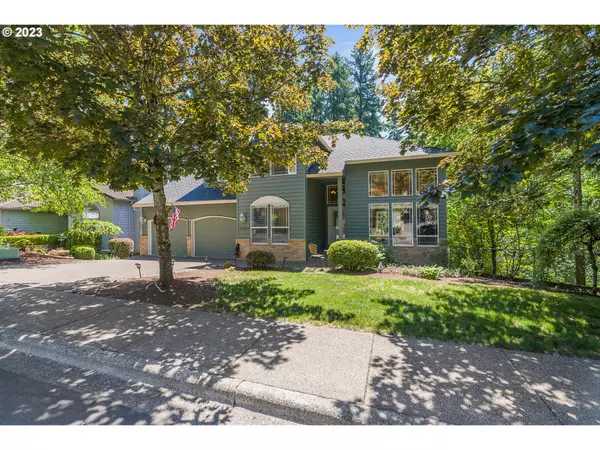Bought with Premiere Property Group, LLC
For more information regarding the value of a property, please contact us for a free consultation.
14802 SW WOODHUE ST Tigard, OR 97224
Want to know what your home might be worth? Contact us for a FREE valuation!

Our team is ready to help you sell your home for the highest possible price ASAP
Key Details
Sold Price $824,900
Property Type Single Family Home
Sub Type Single Family Residence
Listing Status Sold
Purchase Type For Sale
Square Footage 3,914 sqft
Price per Sqft $210
Subdivision Bull Mountain
MLS Listing ID 23141176
Sold Date 07/26/23
Style Traditional
Bedrooms 5
Full Baths 3
HOA Y/N No
Year Built 1994
Annual Tax Amount $8,317
Tax Year 2022
Lot Size 9,147 Sqft
Property Description
This stunning traditional home boasts a spacious and flexible floorplan, complete with vaulted ceilings, natural lighting, hardwood floors and tasteful details throughout. The primary suite offers tall ceilings, en-suite bath with double vanity, walk-in closet and territorial views. The flowing kitchen has exceptional cabinet storage, granite countertops, stainless-steel appliances and large eat-in island. A fully finished, walkout lower level is light and bright with even more space for a variety of uses. It has ample storage, a bedroom and additional full bath. With five bedrooms in total, there is plenty of room to spread out and enjoy. The large back deck offers territorial views, great for relaxing or entertaining. Take note of the generously sized lot, fully fenced back yard, concrete lower patio and greenspace behind the property for added privacy.
Location
State OR
County Washington
Area _151
Rooms
Basement Daylight, Full Basement, Storage Space
Interior
Interior Features Air Cleaner, Central Vacuum, Garage Door Opener, Hardwood Floors, Humidifier, Jetted Tub, Laundry, Plumbed For Central Vacuum, Vaulted Ceiling, Wallto Wall Carpet
Heating Forced Air
Cooling Central Air
Fireplaces Number 2
Fireplaces Type Gas, Wood Burning
Appliance Builtin Oven, Builtin Range, Cook Island, Dishwasher, Disposal, Gas Appliances, Granite, Island, Microwave, Pantry, Plumbed For Ice Maker
Exterior
Exterior Feature Deck, Fenced, Garden, Porch, Security Lights, Sprinkler, Storm Door
Parking Features Attached, ExtraDeep
Garage Spaces 2.0
View Y/N true
View Creek Stream, Trees Woods
Roof Type Composition
Garage Yes
Building
Lot Description Green Belt, Private, Sloped
Story 3
Foundation Slab
Sewer Public Sewer
Water Public Water
Level or Stories 3
New Construction No
Schools
Elementary Schools Deer Creek
Middle Schools Twality
High Schools Tualatin
Others
Senior Community No
Acceptable Financing Cash, Conventional, FHA, VALoan
Listing Terms Cash, Conventional, FHA, VALoan
Read Less






