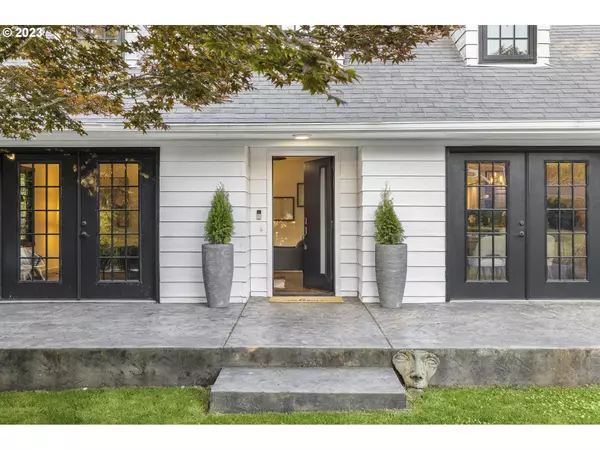Bought with Think Real Estate
For more information regarding the value of a property, please contact us for a free consultation.
2646 SW RIDGE DR Portland, OR 97219
Want to know what your home might be worth? Contact us for a FREE valuation!

Our team is ready to help you sell your home for the highest possible price ASAP
Key Details
Sold Price $800,000
Property Type Single Family Home
Sub Type Single Family Residence
Listing Status Sold
Purchase Type For Sale
Square Footage 2,700 sqft
Price per Sqft $296
Subdivision Markham
MLS Listing ID 23434854
Sold Date 07/19/23
Style Capecod, Traditional
Bedrooms 5
Full Baths 3
HOA Y/N No
Year Built 1952
Annual Tax Amount $8,116
Tax Year 2022
Lot Size 0.420 Acres
Property Description
Modern, head to toe remodel of this classic Cape Cod on almost a half an acre of land. This home greets you with a modern front door flanked by 2 extra large French doors on a gracious poured concrete front porch. Enter the formal living room with large picture window, fireplace, modern ceiling fan and wood burning fireplace. Formal dining room flows into a completely remodeled kitchen with tiled floors, granite countertops, stainless steel appliances with an eat-in bar space. Main floor bedroom has newer slider to backyard. 3 full bathrooms- one on each level. Upstairs you will find 3 charming bedrooms with closet built-ins and original tongue and groove wood paneling. Full basement with spacious bonus room with fireplace, engineered hardwood floors and a permitted 5th bedroom ready to set up with a wet-bar for separate living quarters. Dreamy and expansive backyard connects to trails to the private green space behind. 2 car garage and space for RV Parking. 5 minutes to Multnomah Village, easy access to i5. See full list of features!
Location
State OR
County Multnomah
Area _148
Zoning R10
Rooms
Basement Finished, Full Basement
Interior
Interior Features Bamboo Floor, Engineered Hardwood, Laundry
Heating Forced Air95 Plus
Cooling Central Air
Fireplaces Number 2
Fireplaces Type Wood Burning
Appliance Dishwasher, Free Standing Gas Range, Range Hood, Stainless Steel Appliance
Exterior
Exterior Feature Fenced, Patio, R V Parking, Yard
Parking Features Attached
Garage Spaces 2.0
View Y/N true
View Trees Woods
Roof Type Composition
Garage Yes
Building
Lot Description Green Belt, Trees, Wooded
Story 3
Sewer Public Sewer
Water Public Water
Level or Stories 3
New Construction No
Schools
Elementary Schools Stephenson
Middle Schools Jackson
High Schools Ida B Wells
Others
Senior Community No
Acceptable Financing Cash, Conventional, FHA, VALoan
Listing Terms Cash, Conventional, FHA, VALoan
Read Less






