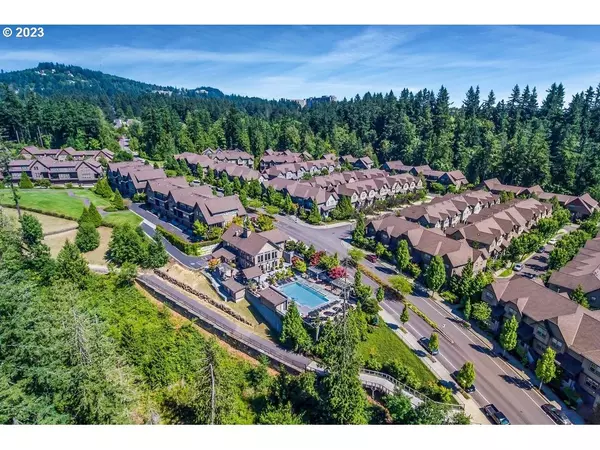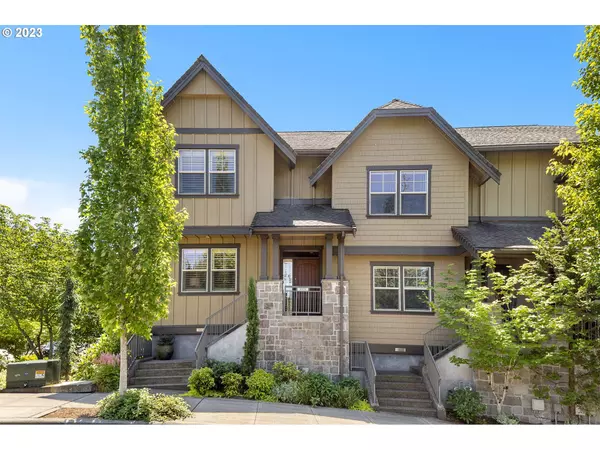Bought with Where, Inc
For more information regarding the value of a property, please contact us for a free consultation.
10430 SW TAYLOR ST Portland, OR 97225
Want to know what your home might be worth? Contact us for a FREE valuation!

Our team is ready to help you sell your home for the highest possible price ASAP
Key Details
Sold Price $660,000
Property Type Townhouse
Sub Type Townhouse
Listing Status Sold
Purchase Type For Sale
Square Footage 2,116 sqft
Price per Sqft $311
Subdivision Renaissance At Peterkort Woods
MLS Listing ID 23335143
Sold Date 07/18/23
Style Craftsman, Townhouse
Bedrooms 3
Full Baths 2
Condo Fees $325
HOA Fees $325/mo
HOA Y/N Yes
Year Built 2004
Annual Tax Amount $5,924
Tax Year 2022
Lot Size 2,178 Sqft
Property Description
Renaissance At Peterkort Woods premium end unit townhome with an abundance of natural light, and masterful craftsmanship. An inviting first impression is provided by the main level's hardwood floors. The living room features a gas fireplace for intimate conversations, complemented by thoughtfully integrated built-ins and windows that bathe the space in natural light. The kitchen showcases stainless steel appliances, slab granite countertops, and a gas cooktop for a seamless cooking experience. Retreat to the primary suite complete with an en-suite bathroom featuring a walk-in closet, a soothing soaking tub, and a separate walk-in shower. The lower-level media room offers a versatile space for gatherings with friends whether it's watching the big game or creating a home theater experience. Notably, it also includes a spacious two-car garage and enjoys the benefits of Washington County taxes. The location of this home embraces the charm and hospitality of a village within the city. Immerse yourself in a tranquil atmosphere, enveloped by the beauty of nature, while enjoying access to the community pool and clubhouse where social gatherings become cherished memories. NIKE, Intel, Providence Hospital, MAX Light Rail, and shopping destinations are all within close proximity.
Location
State OR
County Washington
Area _148
Zoning RES
Rooms
Basement Finished, Storage Space
Interior
Interior Features Central Vacuum, Granite, Hardwood Floors, High Ceilings, Laundry, Soaking Tub, Sprinkler, Tile Floor, Wallto Wall Carpet, Washer Dryer
Heating Forced Air, Other
Cooling Central Air
Fireplaces Number 1
Fireplaces Type Gas
Appliance Builtin Oven, Cooktop, Disposal, Gas Appliances, Granite, Microwave, Stainless Steel Appliance
Exterior
Exterior Feature Covered Patio, Gas Hookup, Porch, Sprinkler
Parking Features Attached
Garage Spaces 2.0
View Y/N false
Roof Type Composition
Garage Yes
Building
Lot Description Level
Story 3
Foundation Slab
Sewer Public Sewer
Water Public Water
Level or Stories 3
New Construction No
Schools
Elementary Schools W Tualatin View
Middle Schools Cedar Park
High Schools Beaverton
Others
HOA Name Well-managed and responsive HOA.
Senior Community No
Acceptable Financing Cash, Conventional
Listing Terms Cash, Conventional
Read Less






