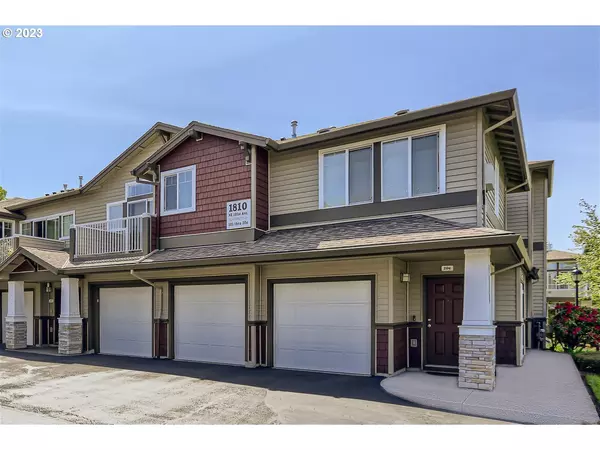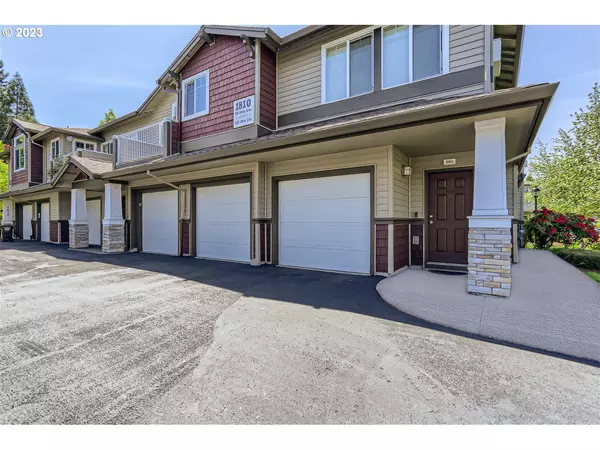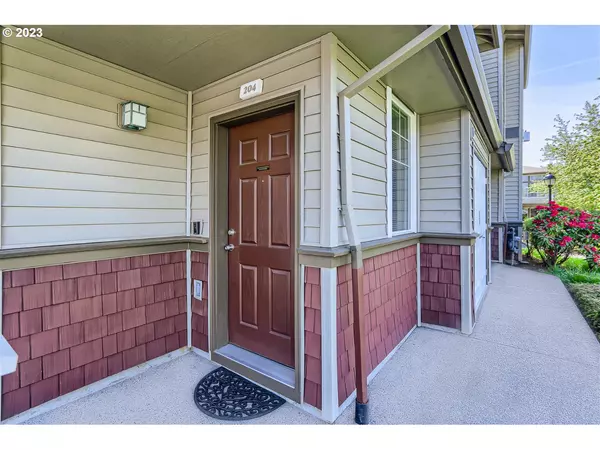Bought with Keller Williams Realty Professionals
For more information regarding the value of a property, please contact us for a free consultation.
1810 NE 101ST AVE #204 Beaverton, OR 97006
Want to know what your home might be worth? Contact us for a FREE valuation!

Our team is ready to help you sell your home for the highest possible price ASAP
Key Details
Sold Price $379,900
Property Type Condo
Sub Type Condominium
Listing Status Sold
Purchase Type For Sale
Square Footage 1,142 sqft
Price per Sqft $332
Subdivision Tanasbourne
MLS Listing ID 23585131
Sold Date 07/12/23
Style Stories1, Contemporary
Bedrooms 2
Full Baths 2
Condo Fees $259
HOA Fees $259/mo
HOA Y/N Yes
Year Built 2006
Annual Tax Amount $3,335
Tax Year 2022
Property Description
Impressively updated, immaculate move-in-ready one-level condo in super-convenient, eminently walkable location close to Magnolia Park, Whole Foods, Peet's Coffee, Providence Health, restaurants etc. Owners have replaced appliances, A/C units and thermostats, light fixtures, bronze knobs/hardware, carpeting, and paint. Especially light and open design w/10' LR/DR ceilings and abundant windows. Kitchen has maple cabinetry, stainless steel appliances including counter-depth refrigerator w/ice maker, microwave. Private deck with retractable screen door. 2nd BR w/French doors makes an ideal office/den. Primary suite w/ceiling fan, walk-in closet, bath w/tile counter w/twin sinks & maple cabinetry w/new bronze hardware. Ground-level tiled entry with interior staircase. Attached finished/painted garage w/opener and storage cabinetry. Fire-suppression ceiling sprinkler system. No better property on the market for condition!
Location
State OR
County Washington
Area _150
Zoning res
Rooms
Basement None
Interior
Interior Features Ceiling Fan, Garage Door Opener, High Ceilings, High Speed Internet, Laundry, Soaking Tub, Sprinkler, Tile Floor, Vaulted Ceiling, Vinyl Floor, Wallto Wall Carpet, Washer Dryer
Heating Zoned
Cooling Wall Unit
Fireplaces Number 1
Fireplaces Type Gas
Appliance Builtin Range, Dishwasher, Disposal, Free Standing Range, Free Standing Refrigerator, Microwave, Pantry, Plumbed For Ice Maker, Stainless Steel Appliance, Tile
Exterior
Exterior Feature Deck, Smart Camera Recording, Sprinkler
Parking Features Attached
Garage Spaces 1.0
View Y/N true
View Seasonal
Roof Type Composition
Garage Yes
Building
Lot Description Corner Lot, Level, Private
Story 1
Foundation Concrete Perimeter, Slab
Sewer Public Sewer
Water Public Water
Level or Stories 1
New Construction No
Schools
Elementary Schools Mckinley
Middle Schools Five Oaks
High Schools Westview
Others
Senior Community No
Acceptable Financing Cash, Conventional, VALoan
Listing Terms Cash, Conventional, VALoan
Read Less






