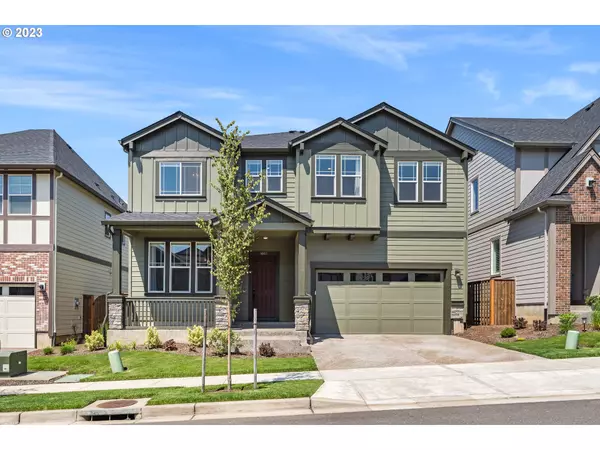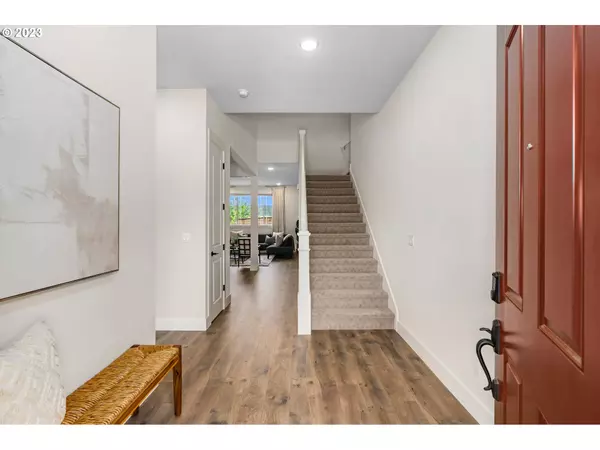Bought with eXp Realty, LLC
For more information regarding the value of a property, please contact us for a free consultation.
16611 SW Sunshine Coast ST Tigard, OR 97224
Want to know what your home might be worth? Contact us for a FREE valuation!

Our team is ready to help you sell your home for the highest possible price ASAP
Key Details
Sold Price $807,500
Property Type Single Family Home
Sub Type Single Family Residence
Listing Status Sold
Purchase Type For Sale
Square Footage 3,133 sqft
Price per Sqft $257
Subdivision Eastridge Legacy
MLS Listing ID 23434866
Sold Date 06/30/23
Style Craftsman, Traditional
Bedrooms 5
Full Baths 3
Condo Fees $84
HOA Fees $84/mo
HOA Y/N Yes
Year Built 2021
Annual Tax Amount $6,445
Tax Year 2022
Lot Size 4,356 Sqft
Property Description
This handsome Craftsman has every bell and whistle imaginable! Light and bright open floor plan on the main level with kitchen, breakfast room, living room, and dining room plus an office or additional bedroom and full bath. Dramatic 12' ceilings and oversized windows set the stage as soon as you walk through the front door. Gas fireplace, Mohawk RevWood flooring, a gourmet kitchen with a large island, upgraded quartz countertops, full height tile backsplash, shaker cabinets, stainless steel Cafe double-oven range, covered patio access to the perfectly landscaped flat, fenced backyard. The primary suite is located on the upper level and includes two walk-in closets, tray ceilings, an enormous bathroom with a walk-in tile surround shower, and double vanity with quartz countertops. Three additional bedrooms plus an additional workstation nook, bonus room or media room, and laundry room with built-in cabinets complete the upper level. Close to parks, trails, and upcoming community center.
Location
State OR
County Washington
Area _151
Rooms
Basement Crawl Space, None
Interior
Interior Features Garage Door Opener, Laminate Flooring, Lo V O C Material, Quartz, Tile Floor, Wallto Wall Carpet
Heating Forced Air
Cooling Central Air
Fireplaces Number 1
Fireplaces Type Gas
Appliance Dishwasher, Double Oven, E N E R G Y S T A R Qualified Appliances, Free Standing Gas Range, Gas Appliances, Island, Pantry, Plumbed For Ice Maker, Quartz, Stainless Steel Appliance
Exterior
Exterior Feature Covered Patio, Fenced, Yard
Parking Features Attached
Garage Spaces 2.0
View Y/N true
View Territorial, Trees Woods
Roof Type Composition
Garage Yes
Building
Lot Description Level, Trees
Story 2
Foundation Concrete Perimeter
Sewer Public Sewer
Water Public Water
Level or Stories 2
New Construction No
Schools
Elementary Schools Mary Woodward
Middle Schools Fowler
High Schools Tigard
Others
HOA Name HOA covers landscaping for the community, front landscaping and sprinklers, community center.
Senior Community No
Acceptable Financing Cash, Conventional, FHA, VALoan
Listing Terms Cash, Conventional, FHA, VALoan
Read Less






