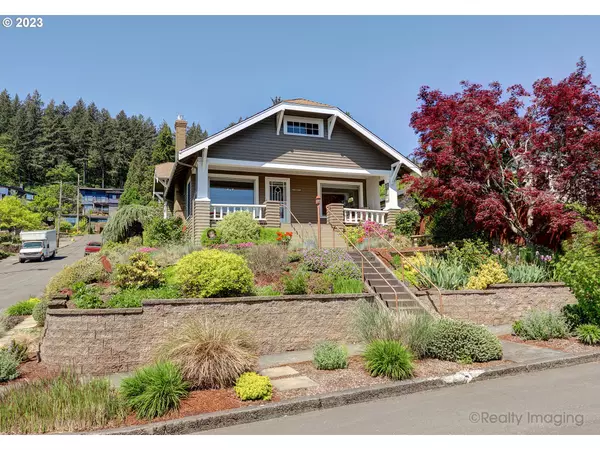Bought with Think Real Estate
For more information regarding the value of a property, please contact us for a free consultation.
1435 SE 73RD AVE Portland, OR 97215
Want to know what your home might be worth? Contact us for a FREE valuation!

Our team is ready to help you sell your home for the highest possible price ASAP
Key Details
Sold Price $800,000
Property Type Single Family Home
Sub Type Single Family Residence
Listing Status Sold
Purchase Type For Sale
Square Footage 2,822 sqft
Price per Sqft $283
Subdivision Mt Tabor
MLS Listing ID 23313907
Sold Date 06/27/23
Style Bungalow
Bedrooms 3
Full Baths 2
HOA Y/N No
Year Built 1924
Annual Tax Amount $7,836
Tax Year 2022
Lot Size 5,227 Sqft
Property Description
Open House Sunday 5/28 1-4. This outstanding PDX Bungalow sits up high on the property with an unobstructed view of Mt Hood. Enjoy the view with your favorite beverage from the full front porch. True pride of ownership, same owner for 32 years. Perfect natural light. Open floor plan concept with 9' ceilings and crown moldings. Gorgeous leaded glass-built ins. Gas FRPL. The hardwood floors and rich colors make you feel right at home. Primary BR on the main! Remodeled kitchen features Stainless Steel appliances, granite countertops and cork floors. Plumbed for a downdraft range. Many updated Marvin windows and period lighting. Guest quarters w/egress and full bath down as well as a party room. Updated mechanical systems. Central air. Easy maintenance yard with colorful plantings in full bloom. Trex decking. Plumbed for hot-tub and wiring for BBQ's. Drip irrigation system w/timer. Detached garage. [Home Energy Score = 4. HES Report at https://rpt.greenbuildingregistry.com/hes/OR10215264]
Location
State OR
County Multnomah
Area _143
Zoning R5
Rooms
Basement Full Basement, Partially Finished
Interior
Interior Features Air Cleaner, Garage Door Opener, Granite, Hardwood Floors, High Ceilings, Laundry, Linseed Floor, Lo V O C Material, Smart Thermostat, Washer Dryer
Heating Forced Air95 Plus
Cooling Central Air
Fireplaces Number 1
Fireplaces Type Gas
Appliance Builtin Range, Builtin Refrigerator, Cook Island, Dishwasher, Disposal, E N E R G Y S T A R Qualified Appliances, Gas Appliances, Granite, Instant Hot Water, Microwave, Stainless Steel Appliance, Trash Compactor
Exterior
Exterior Feature Deck, Fenced, Gas Hookup, Porch, Storm Door
Parking Features Detached
Garage Spaces 1.0
View Y/N true
View Mountain, Territorial
Roof Type Composition
Garage Yes
Building
Lot Description Private, Terraced
Story 2
Sewer Public Sewer
Water Public Water
Level or Stories 2
New Construction No
Schools
Elementary Schools Bridger
Middle Schools Harrison Park
High Schools Franklin
Others
Senior Community No
Acceptable Financing Cash, Conventional
Listing Terms Cash, Conventional
Read Less






