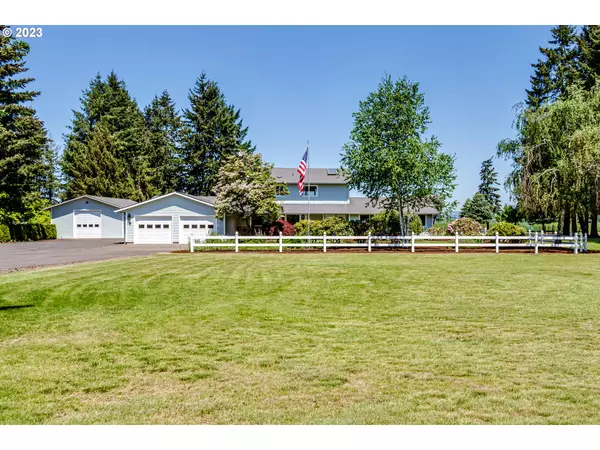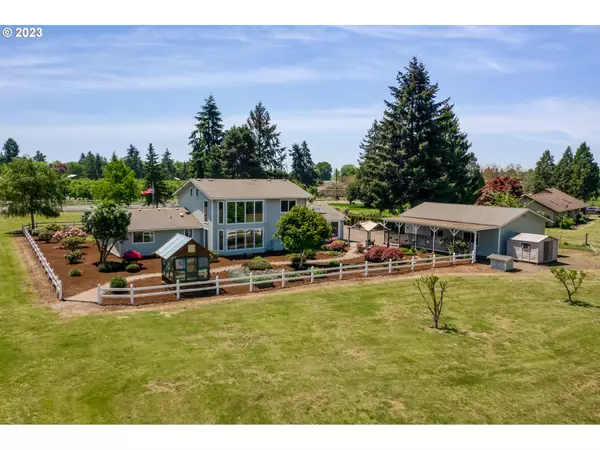Bought with Hybrid Real Estate
For more information regarding the value of a property, please contact us for a free consultation.
32633 BUSH GARDEN DR Harrisburg, OR 97446
Want to know what your home might be worth? Contact us for a FREE valuation!

Our team is ready to help you sell your home for the highest possible price ASAP
Key Details
Sold Price $800,000
Property Type Single Family Home
Sub Type Single Family Residence
Listing Status Sold
Purchase Type For Sale
Square Footage 2,575 sqft
Price per Sqft $310
MLS Listing ID 23223700
Sold Date 06/22/23
Style Stories2
Bedrooms 4
Full Baths 2
HOA Y/N No
Year Built 1979
Annual Tax Amount $6,538
Tax Year 2022
Lot Size 2.260 Acres
Property Description
One owner, lovingly maintained small acreage, level lot in a desirable location. 4J School District. Soaring ceilings and floor to ceiling windows greet you as you enter this home. Well laid out floor plan that allows for separation of space. Kitchen with breakfast nook, custom cabinets and granite counters + updated stainless appliances. Primary bedroom with bath, double closets and cultured marble shower. East wing with 3 bedrooms and a full bath. Family room has a slider that leads to the back yard paver patio. Mature landscaping, underground irrigation, green house (10x10), fully fenced yard with gate. Detached garage/shop (24x40) has a pellet stove, workbenches with stainless counter tops, electricity, office space and carport space.
Location
State OR
County Linn
Area _221
Zoning RR5
Rooms
Basement Crawl Space
Interior
Interior Features Ceiling Fan, Central Vacuum, Garage Door Opener, Hardwood Floors, High Ceilings, High Speed Internet, Laminate Flooring, Laundry, Smart Appliance, Solar Tube, Washer Dryer
Heating Ductless, Forced Air, Heat Pump
Cooling Heat Pump
Appliance Appliance Garage, Builtin Oven, Convection Oven, Cook Island, Cooktop, Dishwasher, Disposal, Down Draft, Free Standing Refrigerator, Granite, Instant Hot Water, Island, Microwave, Pantry, Plumbed For Ice Maker, Stainless Steel Appliance
Exterior
Exterior Feature Fenced, Gazebo, Greenhouse, Outbuilding, Porch, Raised Beds, Second Garage, Security Lights, Sprinkler, Storm Door, Tool Shed, Water Feature, Workshop, Yard
Parking Features Attached, Carport, Detached
Garage Spaces 6.0
View Y/N true
View Mountain, Seasonal, Valley
Roof Type Composition
Garage Yes
Building
Lot Description Level
Story 2
Foundation Concrete Perimeter
Sewer Septic Tank
Water Well
Level or Stories 2
New Construction No
Schools
Elementary Schools Other
Middle Schools Other
High Schools Other
Others
Senior Community No
Acceptable Financing Cash, Conventional, FHA, VALoan
Listing Terms Cash, Conventional, FHA, VALoan
Read Less






