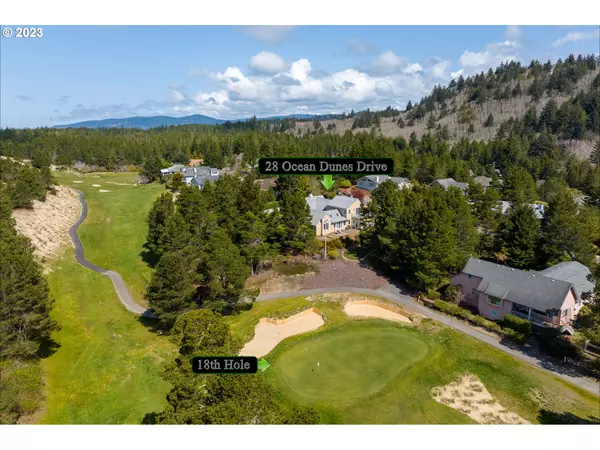Bought with Century 21 Best Realty, Inc.
For more information regarding the value of a property, please contact us for a free consultation.
28 OCEAN DUNES DR Florence, OR 97439
Want to know what your home might be worth? Contact us for a FREE valuation!

Our team is ready to help you sell your home for the highest possible price ASAP
Key Details
Sold Price $950,000
Property Type Single Family Home
Sub Type Single Family Residence
Listing Status Sold
Purchase Type For Sale
Square Footage 4,000 sqft
Price per Sqft $237
Subdivision Ocean Dunes Estates
MLS Listing ID 23601398
Sold Date 06/20/23
Style Capecod, Tri Level
Bedrooms 3
Full Baths 3
Condo Fees $625
HOA Fees $52/ann
HOA Y/N Yes
Year Built 1991
Annual Tax Amount $6,877
Tax Year 2022
Lot Size 0.670 Acres
Property Description
Golfers Dream! Meticulously maintained 4,000 sq home over looking 18th green at Ocean Dunes Golf Links. This beautiful home features Gourmet Kitchen, granite counters, custom cabinets, SS appliances, 6 burner gas stove & pantry, open concept Living room/dining area with double sided fireplace & 16 ft ceilings. French doors in Family room open out to the patio. 2 primary suites, Main level suite has nice size walk in closet, granite counters, double sinks, tile walk in shower & jetted tub. Upstairs Primary suite has fabulous balcony with golf course views, walk in closest and attached bathroom with walk in shower. Spacious 3rd bedroom with adjoining bathroom. Downstairs: Home Theater with New upgraded premium projector, surround sound, 9 comfy recliners, & popcorn machine. Private office/den with fiber internet. New furnace, Central Vac and Anderson windows. Manicured yard, Fully fenced backyard with extra wooded lot, only steps from the 1st Tee & walking trails. Just minutes from Ocean, Beaches and Old Town.
Location
State OR
County Lane
Area _228
Rooms
Basement Finished
Interior
Interior Features Ceiling Fan, Central Vacuum, Garage Door Opener, Granite, Heated Tile Floor, High Ceilings, Home Theater, Jetted Tub, Laundry, Sound System, Tile Floor, Wallto Wall Carpet, Washer Dryer
Heating Heat Pump
Fireplaces Type Propane
Appliance Appliance Garage, Dishwasher, Free Standing Gas Range, Free Standing Refrigerator, Granite, Pantry, Stainless Steel Appliance, Tile
Exterior
Exterior Feature Deck, Fenced, Patio, Sprinkler, Yard
Parking Features Attached
Garage Spaces 2.0
View Y/N true
View Golf Course, Trees Woods
Roof Type Composition
Garage Yes
Building
Lot Description Gentle Sloping, Level, Trees
Story 3
Sewer Public Sewer
Water Public Water
Level or Stories 3
New Construction No
Schools
Elementary Schools Siuslaw
Middle Schools Siuslaw
High Schools Siuslaw
Others
Senior Community No
Acceptable Financing Cash, Conventional
Listing Terms Cash, Conventional
Read Less






