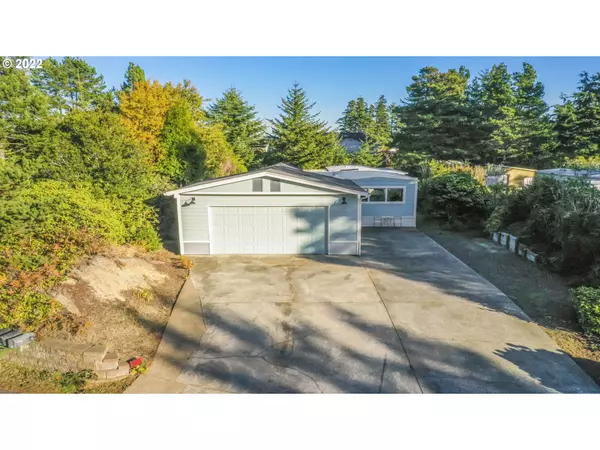Bought with RE/MAX South Coast
For more information regarding the value of a property, please contact us for a free consultation.
1600 RHODODENDRON DR #194 Florence, OR 97439
Want to know what your home might be worth? Contact us for a FREE valuation!

Our team is ready to help you sell your home for the highest possible price ASAP
Key Details
Sold Price $308,000
Property Type Manufactured Home
Sub Type Manufactured Homeon Real Property
Listing Status Sold
Purchase Type For Sale
Square Footage 1,283 sqft
Price per Sqft $240
Subdivision Greentrees East
MLS Listing ID 22644365
Sold Date 06/16/23
Style Single Wide Manufactured
Bedrooms 2
Full Baths 2
Condo Fees $265
HOA Fees $265/mo
HOA Y/N Yes
Year Built 1977
Annual Tax Amount $1,495
Tax Year 2022
Lot Size 9,147 Sqft
Property Description
Peek inside this updated 2 bdrm, 2 bath home to be impressed by many updates & artistic touches throughout the 1283 sq. ft. of living space. Cooks' kitchen with updated cabinets, stainless steel appliances, custom backsplash and resin counters. Naturally lit living room with laminate wood flooring and updated lighting. Primary bedroom w/storage. Family room w/pellet stove and tons of light. Utility room includes washer & dryer. Attached pull-through 2 car garage that could double as a shop space with workbench, shelves, sink, LED lighting & welding outlet. Oversized, fenced backyard with space for garden or even a hot tub. 12x15 outbuilding for studio or storage or even convert to a mother-in-law suite. RV Hook-ups! Ideal home setting in cul-de-sac near the back corner of the Greentrees community. Quiet & low traffic!
Location
State OR
County Lane
Area _226
Zoning MR
Rooms
Basement None
Interior
Interior Features Vinyl Floor, Wallto Wall Carpet, Washer Dryer
Heating Forced Air
Fireplaces Number 1
Fireplaces Type Pellet Stove
Appliance Free Standing Range, Free Standing Refrigerator, Stainless Steel Appliance
Exterior
Exterior Feature Fenced, Outbuilding, Tool Shed, Yard
Parking Features Attached
Garage Spaces 2.0
View Y/N true
View Park Greenbelt
Roof Type Membrane
Garage Yes
Building
Lot Description Level, Trees
Story 1
Foundation Pillar Post Pier, Skirting
Sewer Public Sewer
Water Public Water
Level or Stories 1
New Construction No
Schools
Elementary Schools Siuslaw
Middle Schools Siuslaw
High Schools Siuslaw
Others
Senior Community Yes
Acceptable Financing Assumable, Cash, FHA, VALoan
Listing Terms Assumable, Cash, FHA, VALoan
Read Less






