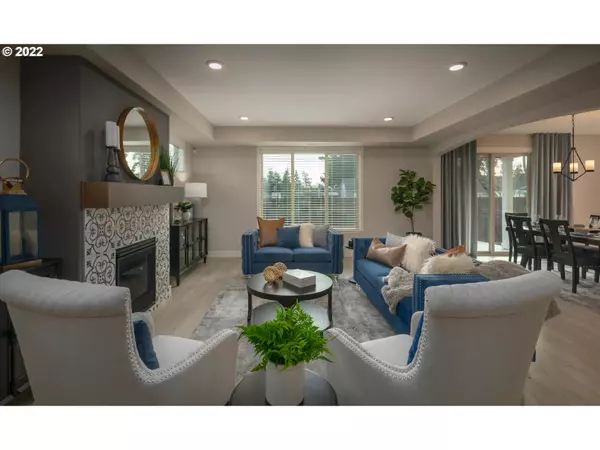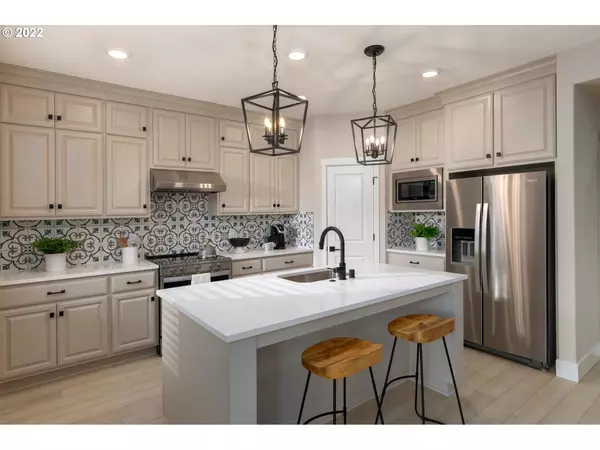Bought with Professional Realty Services International, Inc.
For more information regarding the value of a property, please contact us for a free consultation.
8715 NE 110TH CIR Vancouver, WA 98662
Want to know what your home might be worth? Contact us for a FREE valuation!

Our team is ready to help you sell your home for the highest possible price ASAP
Key Details
Sold Price $649,900
Property Type Single Family Home
Sub Type Single Family Residence
Listing Status Sold
Purchase Type For Sale
Square Footage 2,109 sqft
Price per Sqft $308
Subdivision Sunnyside Park
MLS Listing ID 22109011
Sold Date 06/14/23
Style Stories2, English
Bedrooms 4
Full Baths 2
Condo Fees $68
HOA Fees $68/mo
HOA Y/N Yes
Year Built 2021
Annual Tax Amount $1,908
Tax Year 2022
Lot Size 5,227 Sqft
Property Description
FORMER MODEL HOME 3 CAR GARAGE 2% incentive if Buyer closes w/one of our trusted lenders. Can be used towards closing costs or buy down interest rate. For a Limited time only! Large open concept great room w/GAS FP. Kitchen/dining 3 BR plus rec room w/ closet/4th BR upstairs. Island, painted cabs, SS appliances, coffee bar & floating shelves. Quartz counter tops throughout, primary w/soaking tub & dual sinks. Covered Patio & landscaped 2 year Builder Warranty + 10 year structural warranty.
Location
State WA
County Clark
Area _62
Rooms
Basement Crawl Space
Interior
Interior Features Garage Door Opener, Heat Recovery Ventilator, Laminate Flooring, Laundry, Lo V O C Material, Quartz, Smart Appliance, Smart Thermostat, Soaking Tub, Tile Floor
Heating E N E R G Y S T A R Qualified Equipment, Forced Air95 Plus
Cooling Energy Star Air Conditioning
Fireplaces Number 1
Fireplaces Type Gas
Appliance Dishwasher, Disposal, E N E R G Y S T A R Qualified Appliances, Island, Microwave, Pantry, Plumbed For Ice Maker, Quartz, Stainless Steel Appliance, Tile
Exterior
Exterior Feature Covered Patio, Fenced, Patio, Smart Irrigation, Sprinkler
Parking Features Attached
Garage Spaces 3.0
View Y/N false
Roof Type Composition
Accessibility AccessibleDoors, GarageonMain, MinimalSteps, WalkinShower
Garage Yes
Building
Lot Description Corner Lot, Cul_de_sac, Private
Story 2
Foundation Concrete Perimeter
Sewer Public Sewer
Water Public Water
Level or Stories 2
New Construction Yes
Schools
Elementary Schools Glenwood
Middle Schools Laurin
High Schools Prairie
Others
Senior Community No
Acceptable Financing Cash, Conventional, FHA, VALoan
Listing Terms Cash, Conventional, FHA, VALoan
Read Less






