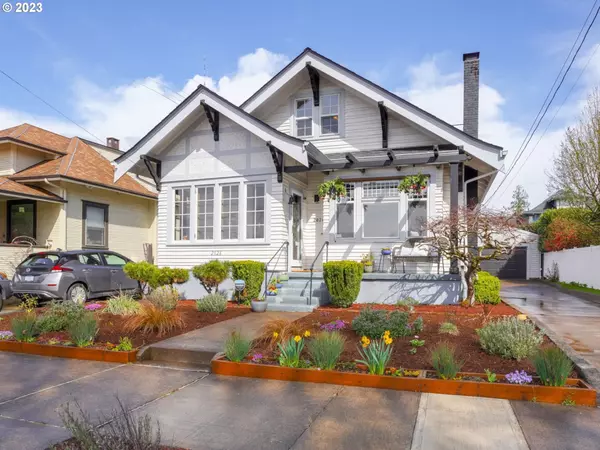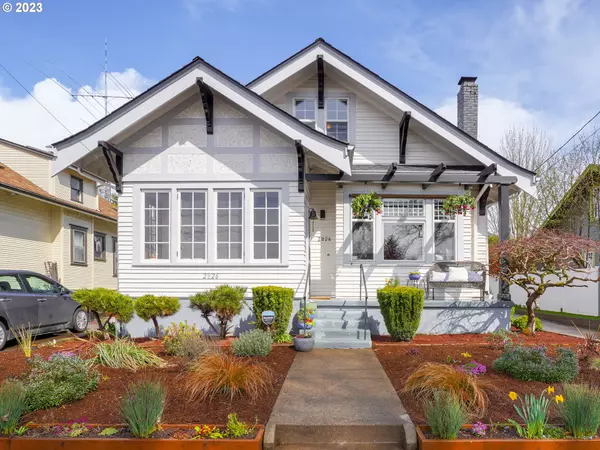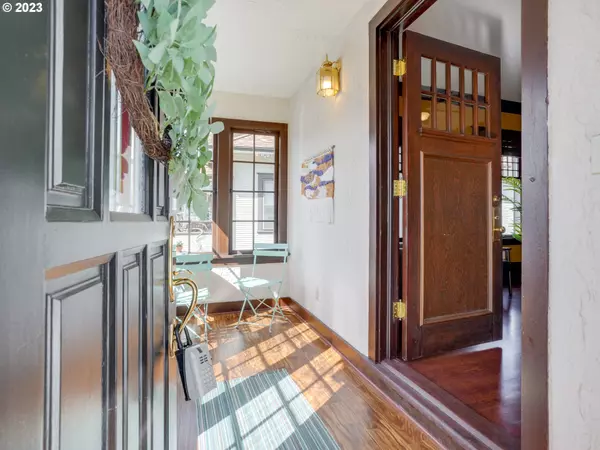Bought with Where, Inc
For more information regarding the value of a property, please contact us for a free consultation.
2826 NE 54TH AVE Portland, OR 97213
Want to know what your home might be worth? Contact us for a FREE valuation!

Our team is ready to help you sell your home for the highest possible price ASAP
Key Details
Sold Price $798,000
Property Type Single Family Home
Sub Type Single Family Residence
Listing Status Sold
Purchase Type For Sale
Square Footage 3,111 sqft
Price per Sqft $256
Subdivision Rose City Park
MLS Listing ID 23043091
Sold Date 06/01/23
Style Bungalow
Bedrooms 4
Full Baths 2
HOA Y/N No
Year Built 1909
Annual Tax Amount $9,331
Tax Year 2022
Lot Size 5,227 Sqft
Property Description
Charming home in the desirable Beaumont/Rose City neighborhood. Fantastic location equidistant to the Beaumont Village and Hollywood cafes + retail amenities. The sunroom welcomes you into this 1909 bungalow featuring sunny spaces and vintage details. The formal LR boasts hardwood floors, fireplace, a window seat and beautiful unpainted woodwork. The formal DR has a built-in hutch w/lead glass fronts and through a swinging door with stain glass insert is the kitchen. This space features a gas range, stainless steel appliances, high ceilings, copious storage and a coffee station. The desirable main level bedroom boasts hardwood floors and through barn doors there's a second sunny bedroom with a wall of windows. A full bath with hex tile floor and tub round out the main level. The impressive upper level boasts a primary bedroom suite with sitting area, a full bath with a marble vanity, soaking tub and wainscotting, and a office/flex/nursery bedroom w/carpets and built-in features. The newly finished out lower level has an exterior entrance and consists of the family room, the laundry room, a spacious 4th non-conforming bedroom and a half bath. This space could allow for separate living quarters/in-law space with work from a buyer. Entertain in the private backyard with a deck, raised beds and gardens. Two car detached garage. NEW lighting + ceiling fans, gas fp, carpet + flooring, upgraded sewer, water main, electric water heater. With an 84 bike score you are minutes from parks, mass trans, coffee, restaurants and all that Rose City has to offer. Property is zoned to 3 lauded schools: Alameda Elementary, Beaumont Middle, + Grant High. [Home Energy Score = 1. HES Report at https://rpt.greenbuildingregistry.com/hes/OR10119266]
Location
State OR
County Multnomah
Area _142
Zoning R5
Rooms
Basement Exterior Entry, Finished, Full Basement
Interior
Interior Features Ceiling Fan, Garage Door Opener, Hardwood Floors, Laundry, Marble, Soaking Tub, Tile Floor, Wainscoting, Wallto Wall Carpet, Wood Floors
Heating Forced Air
Cooling Central Air
Fireplaces Number 1
Fireplaces Type Gas
Appliance Dishwasher, Free Standing Gas Range, Free Standing Refrigerator, Gas Appliances, Plumbed For Ice Maker, Stainless Steel Appliance, Tile
Exterior
Exterior Feature Deck, Fenced, Garden, Porch, Raised Beds, Yard
Parking Features Detached
Garage Spaces 2.0
View Y/N false
Roof Type Composition
Garage Yes
Building
Lot Description Level
Story 3
Foundation Slab
Sewer Public Sewer
Water Public Water
Level or Stories 3
New Construction No
Schools
Elementary Schools Alameda
Middle Schools Beaumont
High Schools Grant
Others
Senior Community No
Acceptable Financing Cash, Conventional, FHA
Listing Terms Cash, Conventional, FHA
Read Less






