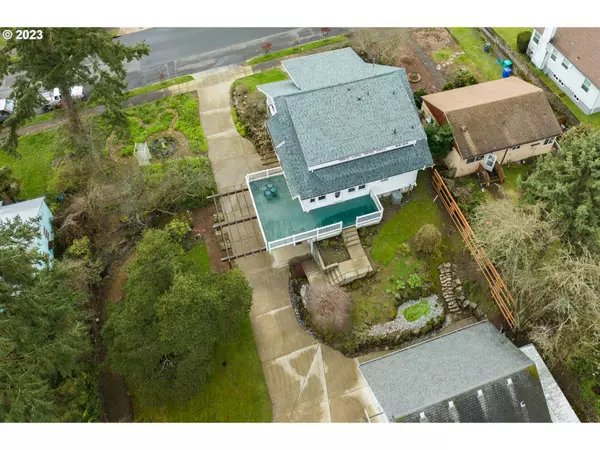Bought with Keller Williams Sunset Corridor
For more information regarding the value of a property, please contact us for a free consultation.
7415 SE TAYLOR ST Portland, OR 97215
Want to know what your home might be worth? Contact us for a FREE valuation!

Our team is ready to help you sell your home for the highest possible price ASAP
Key Details
Sold Price $1,250,000
Property Type Single Family Home
Sub Type Single Family Residence
Listing Status Sold
Purchase Type For Sale
Square Footage 3,382 sqft
Price per Sqft $369
Subdivision Mt Tabor
MLS Listing ID 23699265
Sold Date 06/01/23
Style Craftsman, Custom Style
Bedrooms 4
Full Baths 3
HOA Y/N No
Year Built 1905
Annual Tax Amount $12,668
Tax Year 2022
Lot Size 0.330 Acres
Property Description
Absolute one of a kind, impeccably updated 1905 custom home, all the conveniences of new with the style and flavor of a turn of the century estate. Original woodwork, box beam ceiling, picture rails and built-ins, custom wood floor inlays to match leaded glass window detail, all refinished by the Seller personally. Home has been in the same family for generations. Every inch of this house has been a labor of love. Seller never intended to sell and spared no expense. Home sits on one of two 50x150 (approx.) lots, sold together. Buyer to do their own due diligence if they intend to build, Seller will not sell them separately. Home has been lifted with entirely new foundation, high ceilings in the daylight basement with separate entry from the driveway. Basement was designed to potentially be an accessory dwelling unit, kitchenette area and even has insulation under the basement floor, all at ground level. Updated HVAC, electrical, plumbing, windows, insulation, new roof with transferable warranty, and much more. Detached shop/garage, fully finished interior with half bath and vintage bubbler drinking fountain as well as storage area in the attic. Large exterior waterfall along the driveway. Ample parking, place for trailer or boat behind garage, even a large steel commercial like structure for storage and equipment. Large covered front porch. Enjoy the mountain views throughout the house or on the elevated wrap around deck. Walk the private garden path and enjoy all the mature landscape and flowers. Sprinkler and drip irrigation system. This home is truly better than new in so many ways, designed and treated as a forever home. The thought and attention to detail here are second to none. Short walk to Montavilla or just a couple of blocks to Mt. Tabor Park, and a short commute to just about anywhere in the Metro area. Do not miss this one, you will never come across another that has this much function and fashion in one property. [Home Energy Score = 2. HES Report at https://rpt.greenbuildingregistry.com/hes/OR10214344]
Location
State OR
County Multnomah
Area _143
Zoning R5
Rooms
Basement Exterior Entry, Finished, Full Basement
Interior
Interior Features Garage Door Opener, Hardwood Floors, High Ceilings, High Speed Internet, Jetted Tub, Laundry, Soaking Tub, Wainscoting, Washer Dryer, Wood Floors
Heating Forced Air, Forced Air90
Cooling Central Air
Fireplaces Number 1
Fireplaces Type Gas
Appliance Dishwasher, Disposal, Free Standing Gas Range, Free Standing Refrigerator, Island
Exterior
Exterior Feature Covered Patio, Deck, Fenced, Garden, Gas Hookup, Patio, Porch, Public Road, R V Boat Storage, Tool Shed, Water Feature, Workshop
Parking Features Detached, ExtraDeep, Oversized
Garage Spaces 2.0
View Y/N true
View Mountain, Territorial
Roof Type Composition
Garage Yes
Building
Story 3
Foundation Concrete Perimeter, Slab
Sewer Public Sewer
Water Public Water
Level or Stories 3
New Construction No
Schools
Elementary Schools Bridger
Middle Schools Harrison Park
High Schools Franklin
Others
Senior Community No
Acceptable Financing Cash, Conventional
Listing Terms Cash, Conventional
Read Less






