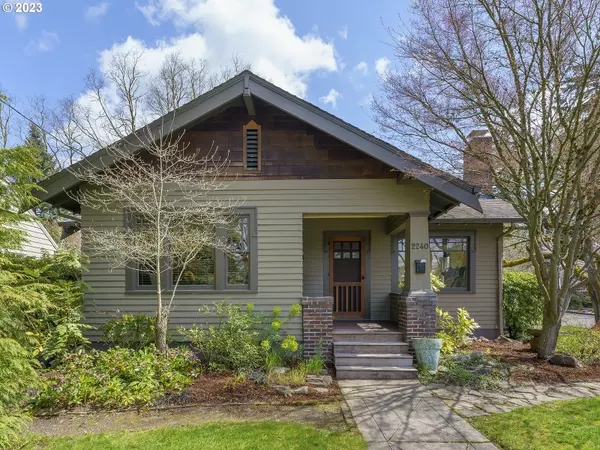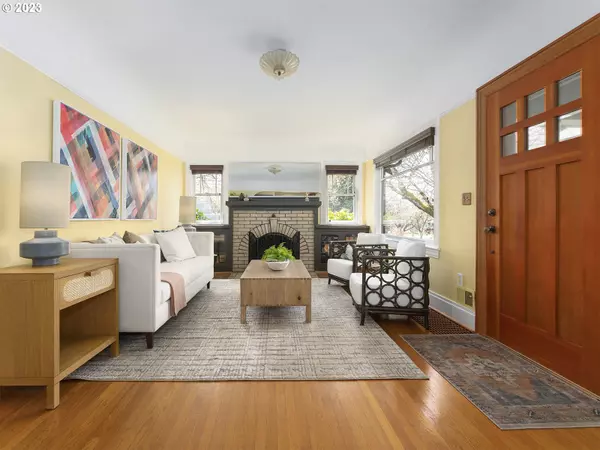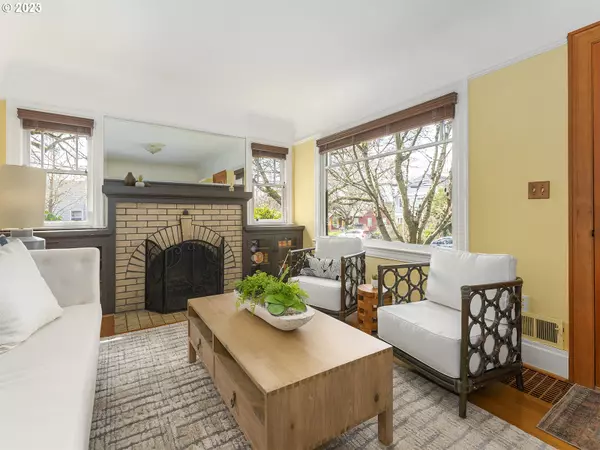Bought with Portlandia Properties, LLC
For more information regarding the value of a property, please contact us for a free consultation.
2240 SE 51ST AVE Portland, OR 97215
Want to know what your home might be worth? Contact us for a FREE valuation!

Our team is ready to help you sell your home for the highest possible price ASAP
Key Details
Sold Price $895,000
Property Type Single Family Home
Sub Type Single Family Residence
Listing Status Sold
Purchase Type For Sale
Square Footage 2,169 sqft
Price per Sqft $412
Subdivision Mt. Tabor
MLS Listing ID 23426907
Sold Date 06/01/23
Style Craftsman
Bedrooms 3
Full Baths 2
HOA Y/N No
Year Built 1927
Annual Tax Amount $7,172
Tax Year 2022
Lot Size 6,969 Sqft
Property Description
One-of-a-kind property in amazing Mt. Tabor location! This quintessential Craftsman compound offers more options & flexibility than anything on the market today. From old world charm to a recently built ADU, you'll find everything your heart desires in a private, park-like setting. The main house features a lovely balance of original details and modern conveniences, including an inviting covered front porch, hardwood floors, built ins, coved ceilings, arched entries, and an updated open kitchen. Stroll (or roll, this one is accessible!) through the expansive patio to a light-filled ADU. Use this quiet, sun-filled dwelling to age in place, for multi-generational living, as an AirBnb, or long term rental. Need room for art, creativity, work, or exercise? A striking detached studio fits the bill. The possibilities are endless! If the great outdoors is your inspiration, look no further. Whether you enjoy a hike at nearby Mt. Tabor Park, or chill at home by the stunning outdoor fireplace, you'll love this oasis in the City. Here you can plant a garden in the raised beds, lounge on the shady front lawn, or soothe the day away in the covered hot tub. All of this + moments to all of the great restaurants & shops on Hawthorne, Division/Clinton. WalkScore 93; BikeScore 94! Offer deadline Tuesday @ 9:00am [Home Energy Score = 5. HES Report at https://rpt.greenbuildingregistry.com/hes/OR10209369]
Location
State OR
County Multnomah
Area _143
Zoning R-5
Rooms
Basement Finished, Partially Finished
Interior
Interior Features Hardwood Floors, High Ceilings, Laundry, Reclaimed Material, Vinyl Floor, Wallto Wall Carpet, Washer Dryer
Heating Forced Air95 Plus, Mini Split
Cooling Central Air
Fireplaces Number 2
Fireplaces Type Wood Burning
Appliance Dishwasher, Disposal, Free Standing Gas Range, Free Standing Range, Free Standing Refrigerator, Gas Appliances, Pantry, Stainless Steel Appliance
Exterior
Exterior Feature Auxiliary Dwelling Unit, Covered Patio, Fenced, Fire Pit, Free Standing Hot Tub, Garden, Guest Quarters, Patio, Porch, Raised Beds, Second Residence, Workshop, Yard
Parking Features Converted
Garage Spaces 1.0
View Y/N false
Roof Type Composition
Garage Yes
Building
Lot Description Corner Lot, Gentle Sloping, Level
Story 2
Sewer Public Sewer
Water Public Water
Level or Stories 2
New Construction No
Schools
Elementary Schools Atkinson
Middle Schools Mt Tabor
High Schools Franklin
Others
Senior Community No
Acceptable Financing Cash, Conventional
Listing Terms Cash, Conventional
Read Less






