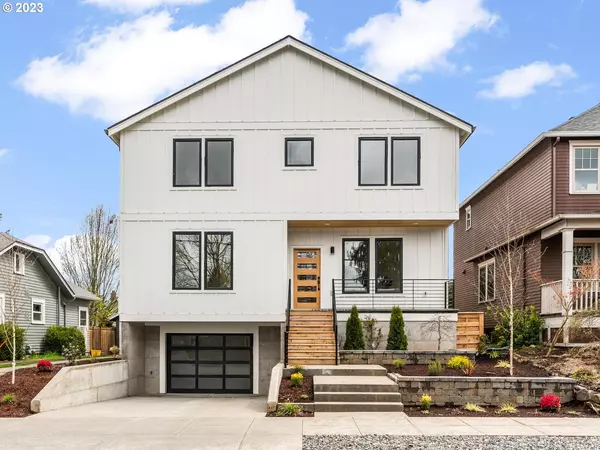Bought with Non Rmls Broker
For more information regarding the value of a property, please contact us for a free consultation.
3222 NE 50TH AVE Portland, OR 97213
Want to know what your home might be worth? Contact us for a FREE valuation!

Our team is ready to help you sell your home for the highest possible price ASAP
Key Details
Sold Price $1,550,000
Property Type Single Family Home
Sub Type Single Family Residence
Listing Status Sold
Purchase Type For Sale
Square Footage 4,102 sqft
Price per Sqft $377
Subdivision Rose City Park
MLS Listing ID 23204853
Sold Date 05/18/23
Style Contemporary, Craftsman
Bedrooms 5
Full Baths 4
HOA Y/N No
Year Built 2023
Annual Tax Amount $3,681
Tax Year 2021
Lot Size 4,791 Sqft
Property Description
This will likely be the last time Butler Redevelopment completes this modern build that set multiple records on its first two releases. You don't want to miss an opportunity to see what is likely the last new construction home of this scale and grandeur on a standard Northeast lot. 5+ bedrooms and 4 bathrooms across three amazing floors totaling over 4000 square feet. With a large main floor bedroom and full bathroom in addition to guest quarters and a separate entrance in the basement, multigenerational living has multiple options. A rare 4 bedroom layout upstairs complete with an incredible primary suite echoes the main floor footprint at over 1400 square feet. A picture perfect great room kitchen with rift white oak cabinetry, stunning hard surfaces, Rejuvenation lighting and Ann Sacks tile highlights the main level complimented by high ceilings and a light filled open dining room/living room. Multiple garages, an amazing covered back porch that runs the entire width of the home, custom modern railings, oak sand in place hardwoods, the list is long! Just a block to Beaumont shops and located in the Alameda Elementary and Grant High School catchment areas! You don't want to miss this home!
Location
State OR
County Multnomah
Area _142
Rooms
Basement Finished
Interior
Interior Features Hardwood Floors, High Ceilings, Laundry, Quartz, Soaking Tub, Tile Floor, Wallto Wall Carpet, Wood Floors
Heating Forced Air
Cooling Central Air
Fireplaces Number 1
Fireplaces Type Gas, Insert
Appliance Cook Island, Dishwasher, Disposal, Free Standing Range, Free Standing Refrigerator, Gas Appliances, Island, Quartz, Range Hood, Stainless Steel Appliance, Wine Cooler
Exterior
Exterior Feature Covered Deck, Deck, Fenced, Porch, Yard
Parking Features Attached, TuckUnder
Garage Spaces 1.0
View Y/N false
Roof Type Composition
Garage Yes
Building
Story 3
Foundation Concrete Perimeter
Sewer Public Sewer
Water Public Water
Level or Stories 3
New Construction Yes
Schools
Elementary Schools Alameda
Middle Schools Beaumont
High Schools Grant
Others
Senior Community No
Acceptable Financing Cash, Conventional
Listing Terms Cash, Conventional
Read Less






