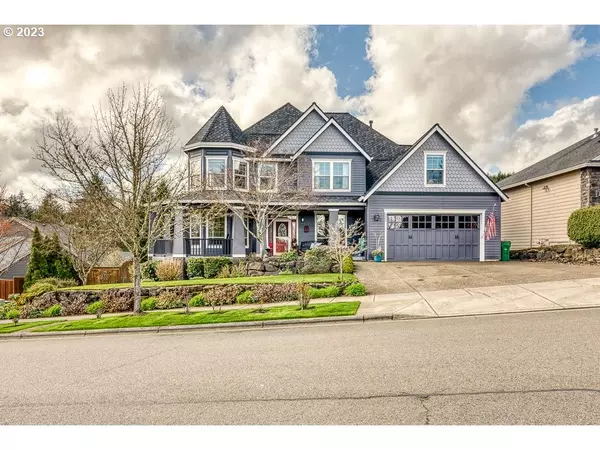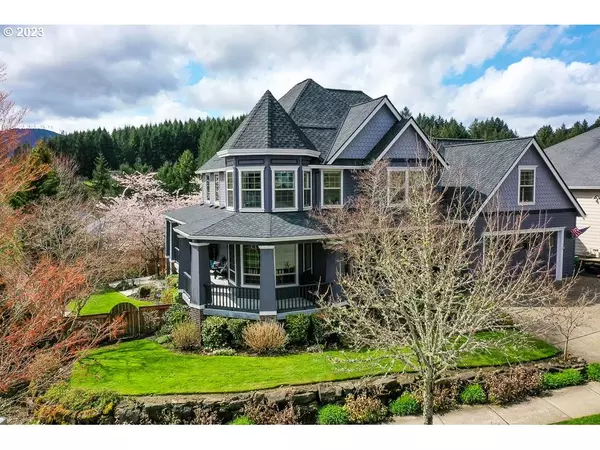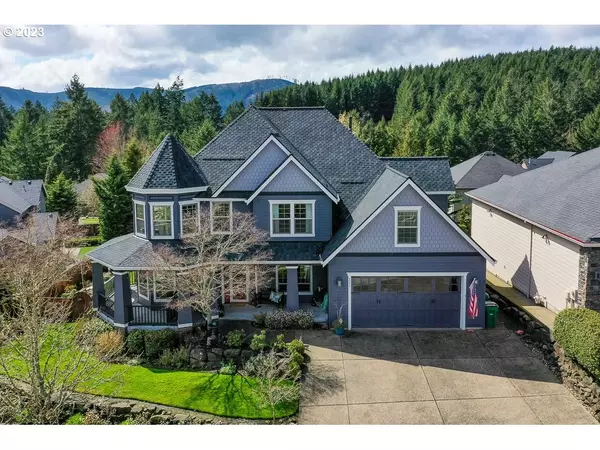Bought with ELEETE Real Estate
For more information regarding the value of a property, please contact us for a free consultation.
3534 FOREST GALE DR Forest Grove, OR 97116
Want to know what your home might be worth? Contact us for a FREE valuation!

Our team is ready to help you sell your home for the highest possible price ASAP
Key Details
Sold Price $755,000
Property Type Single Family Home
Sub Type Single Family Residence
Listing Status Sold
Purchase Type For Sale
Square Footage 2,806 sqft
Price per Sqft $269
Subdivision Summit Pointe/ Forest Gale
MLS Listing ID 23452365
Sold Date 05/18/23
Style Stories2, Traditional
Bedrooms 5
Full Baths 3
HOA Y/N No
Year Built 2005
Annual Tax Amount $6,951
Tax Year 2022
Lot Size 9,147 Sqft
Property Description
Come see this beautiful very light & bright 5 bedroom 3 full bath home in the popular Summit Pointe/Forest Gale Neighborhood. Home features large island kitchen, stainless appliances, granite counters, gas cooktop, built in oven and micro, hardwood floors thru-out most of main level, quality American cherry cabinetry, great room feel with high ceilings, custom gas fireplace/entertainment center/mantel, surround sound, ceiling fan, New Presidential Roof, fresh interior and exterior paint, high base moldings, lots of wainscoting, crown moldings, stair rail wood spindles, large primary suite with walk in shower and cast iron clawfoot soak tub, ceiling fan, air conditioning, central vac, all large bedrooms, 1 bedroom & 1 full bath on the main level, 2.5 car tandem garage, & extra wide driveway. This home has great curb appeal with covered front & wrap around porch overlooking the large fenced & well landscaped yard inclusive of smart irrigation system, fruit trees (apples & pears), blue berries, garden area, flowering cherries, custom stone patio areas and tool shed.
Location
State OR
County Washington
Area _152
Zoning Resid
Rooms
Basement Crawl Space, Unfinished
Interior
Interior Features Ceiling Fan, Central Vacuum, Garage Door Opener, Granite, Hardwood Floors, High Ceilings, Laundry, Marble, Quartz, Smart Thermostat, Soaking Tub, Sound System, Tile Floor, Wainscoting, Wallto Wall Carpet, Wood Floors
Heating Forced Air
Cooling Central Air
Fireplaces Number 1
Fireplaces Type Gas
Appliance Builtin Oven, Cooktop, Dishwasher, Disposal, Gas Appliances, Granite, Island, Microwave, Pantry, Plumbed For Ice Maker, Range Hood, Stainless Steel Appliance
Exterior
Exterior Feature Covered Deck, Deck, Fenced, Garden, Gas Hookup, Patio, Porch, Smart Irrigation, Sprinkler, Tool Shed, Yard
Parking Features Attached, Tandem
Garage Spaces 3.0
View Y/N true
View Territorial, Trees Woods
Roof Type Composition
Garage Yes
Building
Lot Description Gentle Sloping, Level, Private, Terraced
Story 2
Foundation Concrete Perimeter, Pillar Post Pier
Sewer Public Sewer
Water Public Water
Level or Stories 2
New Construction No
Schools
Elementary Schools Harvey Clark
Middle Schools Neil Armstrong
High Schools Forest Grove
Others
Senior Community No
Acceptable Financing Cash, Conventional
Listing Terms Cash, Conventional
Read Less






