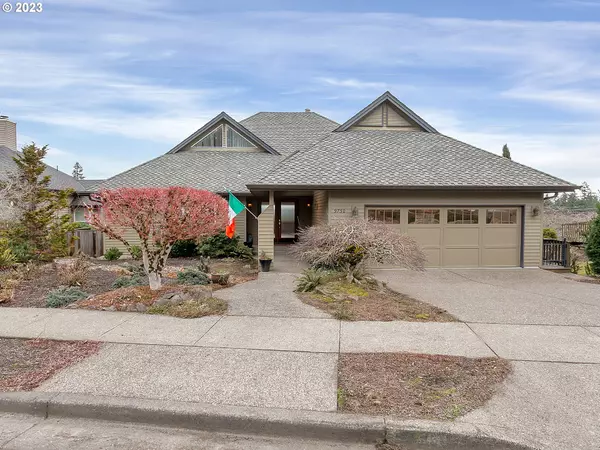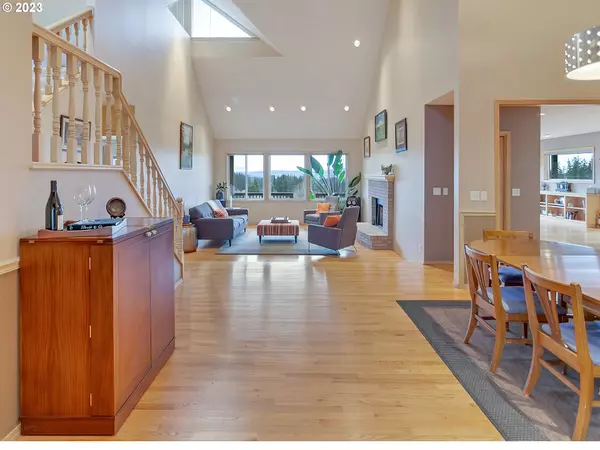Bought with Living Room Realty
For more information regarding the value of a property, please contact us for a free consultation.
9750 SW 160TH AVE Beaverton, OR 97007
Want to know what your home might be worth? Contact us for a FREE valuation!

Our team is ready to help you sell your home for the highest possible price ASAP
Key Details
Sold Price $915,000
Property Type Single Family Home
Sub Type Single Family Residence
Listing Status Sold
Purchase Type For Sale
Square Footage 4,172 sqft
Price per Sqft $219
Subdivision Murrayhill Area
MLS Listing ID 23078799
Sold Date 04/24/23
Style Contemporary, Daylight Ranch
Bedrooms 4
Full Baths 3
HOA Y/N No
Year Built 1988
Annual Tax Amount $11,885
Tax Year 2021
Lot Size 6,969 Sqft
Property Description
Custom built contemporary w/ Mt. Hood View. Soaring vaulted ceiling and view of Mt Hood are just the beginning of all this home offers. Sunny kitchen boasts a Wolf gas range, two ovens and a warming drawer. Island w/ beautiful granite open to family room. Mt Hood view from private primary wing on the main offers 2 separate walk-in closets, full bath and separate vanity area w/ sink. Downstairs has updates thru out w/ 2nd primary suite and bonus rm. Enjoy 2 decks & patio that back to greenspace
Location
State OR
County Washington
Area _150
Rooms
Basement Daylight, Finished
Interior
Interior Features Garage Door Opener, Granite, Hardwood Floors, High Ceilings, Jetted Tub, Laminate Flooring, Laundry, Slate Flooring, Tile Floor, Vaulted Ceiling, Wallto Wall Carpet, Washer Dryer
Heating Forced Air
Cooling Central Air
Fireplaces Number 1
Fireplaces Type Gas
Appliance Builtin Oven, Dishwasher, Free Standing Range, Free Standing Refrigerator, Granite, Island, Microwave, Pantry, Plumbed For Ice Maker, Range Hood, Stainless Steel Appliance
Exterior
Exterior Feature Deck, Fenced, Fire Pit, Gas Hookup, Patio, Sprinkler, Yard
Parking Features Attached
Garage Spaces 2.0
View Y/N true
View City, Mountain, Territorial
Roof Type Composition
Garage Yes
Building
Lot Description Gentle Sloping, Green Belt
Story 2
Foundation Concrete Perimeter
Sewer Public Sewer
Water Public Water
Level or Stories 2
New Construction No
Schools
Elementary Schools Sexton Mountain
Middle Schools Highland Park
High Schools Mountainside
Others
Senior Community No
Acceptable Financing Cash, Conventional
Listing Terms Cash, Conventional
Read Less






