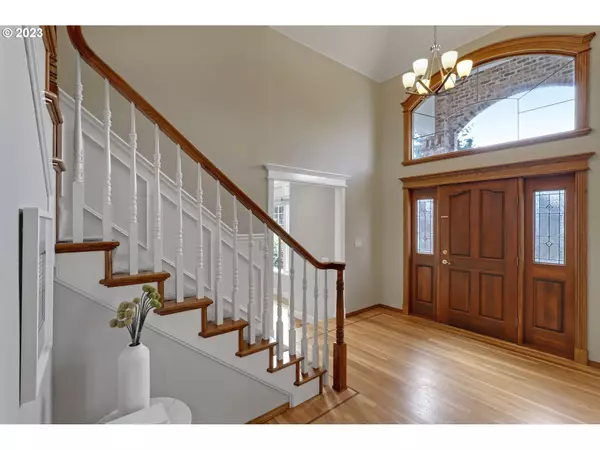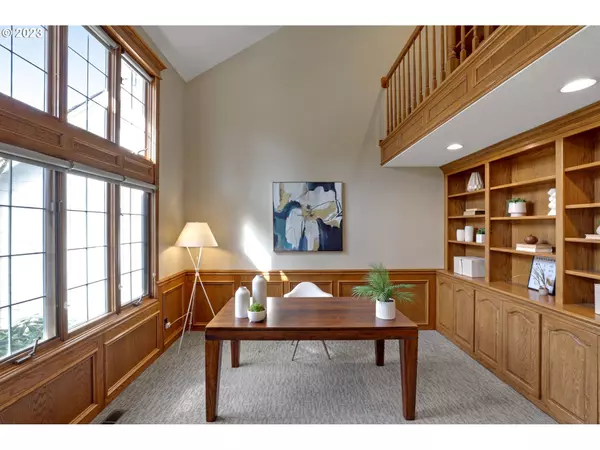Bought with ELEETE Real Estate
For more information regarding the value of a property, please contact us for a free consultation.
12437 NW WOODLAND CT Portland, OR 97229
Want to know what your home might be worth? Contact us for a FREE valuation!

Our team is ready to help you sell your home for the highest possible price ASAP
Key Details
Sold Price $1,159,900
Property Type Single Family Home
Sub Type Single Family Residence
Listing Status Sold
Purchase Type For Sale
Square Footage 3,522 sqft
Price per Sqft $329
Subdivision Bauer Woods Estates/Cedar Mill
MLS Listing ID 23619178
Sold Date 04/18/23
Style Stories2, Traditional
Bedrooms 4
Full Baths 2
Condo Fees $150
HOA Fees $12/ann
HOA Y/N Yes
Year Built 1992
Annual Tax Amount $13,524
Tax Year 2022
Lot Size 0.370 Acres
Property Description
Stunning remodel in desirable Bauer Woods Estates. Over 3,500sf on .37 acres backing to greenspace. Recently completed show-stopping kitchen remodel features open concept living, custom cabinetry, designer finishes, high-end appliances, marble tile backsplash, quartz countertops and coffee bar. Primary Suite retreat with double vanities, curbless shower, heated floors & oversized walk-in closet. Private yard with fruit trees, raised garden beds & large deck perfect for entertaining & gardening.
Location
State OR
County Washington
Area _149
Rooms
Basement Crawl Space
Interior
Interior Features Central Vacuum, Garage Door Opener, Hardwood Floors, Heated Tile Floor, High Ceilings, High Speed Internet, Laundry, Quartz, Soaking Tub, Tile Floor, Washer Dryer
Heating Active Solar, Forced Air95 Plus
Cooling Central Air
Fireplaces Number 3
Fireplaces Type Gas
Appliance Builtin Range, Convection Oven, Dishwasher, Disposal, Free Standing Gas Range, Island, Microwave, Pantry, Plumbed For Ice Maker, Quartz, Stainless Steel Appliance
Exterior
Exterior Feature Deck, Fenced, Garden, Porch, Raised Beds, Sprinkler, Yard
Parking Features Oversized
Garage Spaces 3.0
Waterfront Description Creek
View Y/N true
View Creek Stream, Seasonal, Trees Woods
Roof Type Composition
Garage Yes
Building
Lot Description Gentle Sloping, Level, Private, Terraced
Story 2
Foundation Concrete Perimeter
Sewer Public Sewer
Water Public Water
Level or Stories 2
New Construction No
Schools
Elementary Schools Terra Linda
Middle Schools Tumwater
High Schools Sunset
Others
HOA Name No HOA Per CC&Rs and escrow. $150.00 annual maintenance fee for common area. Dave Porter takes in the $150.00 fee for common maintenance.
Senior Community No
Acceptable Financing Cash, Conventional
Listing Terms Cash, Conventional
Read Less






