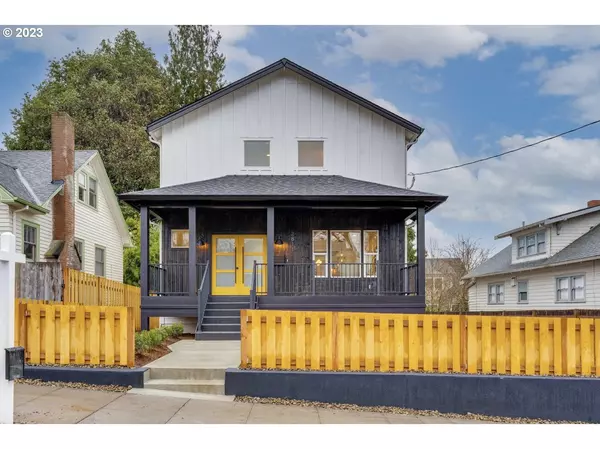Bought with Works Real Estate
For more information regarding the value of a property, please contact us for a free consultation.
2811 SE 48TH AVE Portland, OR 97206
Want to know what your home might be worth? Contact us for a FREE valuation!

Our team is ready to help you sell your home for the highest possible price ASAP
Key Details
Sold Price $1,100,000
Property Type Single Family Home
Sub Type Single Family Residence
Listing Status Sold
Purchase Type For Sale
Square Footage 3,178 sqft
Price per Sqft $346
Subdivision Richmond / Mt. Tabor
MLS Listing ID 23555151
Sold Date 04/14/23
Style Stories2, Craftsman
Bedrooms 4
Full Baths 3
HOA Y/N No
Year Built 1913
Annual Tax Amount $4,744
Tax Year 2022
Lot Size 4,791 Sqft
Property Description
Renovated Craftsman in the lovely Richmond/Tabor Neighborhood. This home is just steps to local hotspots & a short distance to Mt. Tabor+ major transit lines. This well thought-out floor plan features a total of 4 bedrooms (3 up+2nd ensuite on main) 2 offices & bonus room in basement w/ possible 22x7 wine cellar/storage. Features include: Hardwoods throughout, Gourmet Kitchen w/ quartz backsplash, custom fireplace, new siding, insulation, windows, roof, plumbing, electrical, sewer & water lines.
Location
State OR
County Multnomah
Area _143
Zoning R2.5
Rooms
Basement Full Basement, Storage Space
Interior
Interior Features Central Vacuum, Engineered Hardwood, Laundry, Quartz, Soaking Tub, Tile Floor, Wallto Wall Carpet
Heating Forced Air95 Plus
Cooling Air Conditioning Ready
Fireplaces Type Gas
Appliance Dishwasher, Disposal, Free Standing Gas Range, Gas Appliances, Microwave, Pantry, Pot Filler, Quartz, Range Hood, Stainless Steel Appliance
Exterior
Exterior Feature Fenced, Patio, Porch, R V Parking, Yard
View Y/N true
View Territorial
Roof Type Composition
Garage No
Building
Lot Description Level
Story 2
Foundation Concrete Perimeter
Sewer Public Sewer
Water Public Water
Level or Stories 2
New Construction No
Schools
Elementary Schools Creston
Middle Schools Hosford
High Schools Franklin
Others
Senior Community No
Acceptable Financing Cash, Conventional, FHA, VALoan
Listing Terms Cash, Conventional, FHA, VALoan
Read Less






