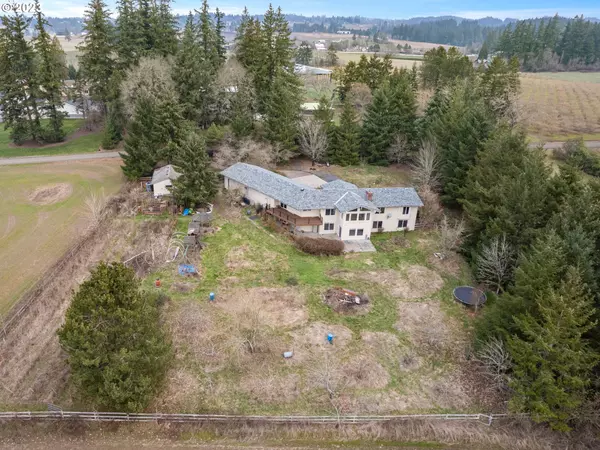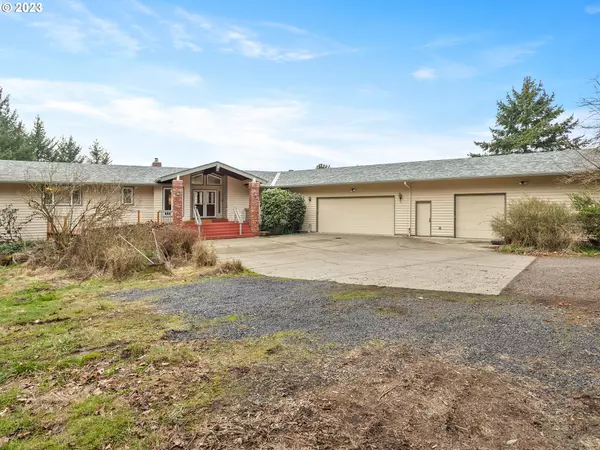Bought with Cascade Hasson Sotheby's International Realty
For more information regarding the value of a property, please contact us for a free consultation.
24340 NW DIERDORFF RD Hillsboro, OR 97124
Want to know what your home might be worth? Contact us for a FREE valuation!

Our team is ready to help you sell your home for the highest possible price ASAP
Key Details
Sold Price $1,198,000
Property Type Single Family Home
Sub Type Single Family Residence
Listing Status Sold
Purchase Type For Sale
Square Footage 3,856 sqft
Price per Sqft $310
Subdivision Helvetia
MLS Listing ID 23588361
Sold Date 04/10/23
Style Contemporary
Bedrooms 5
Full Baths 4
HOA Y/N No
Year Built 1992
Annual Tax Amount $8,449
Tax Year 2022
Lot Size 4.000 Acres
Property Description
Fantastic SW exposure with beautiful pastoral views over Helvetia farmland. Room for everyone with large bedrooms, vaulted living room, walls of windows to soak up the scenery. Exterior updates include roof, deck, paint and 2 heat-pumps. The potential of this property is endless-you have the freedom to customize flooring, countertops, and paint to create your showcase Helvetia home. Just 5 mins to Hwy 26, yet an idyllic country lifestyle with room for animals and gardens plus fiber internet!
Location
State OR
County Washington
Area _149
Zoning AF-5
Rooms
Basement Daylight, Finished
Interior
Interior Features Bamboo Floor, Ceiling Fan, Garage Door Opener, High Speed Internet, Jetted Tub, Laundry, Washer Dryer, Water Softener
Heating Forced Air
Cooling Heat Pump
Fireplaces Number 2
Fireplaces Type Wood Burning
Appliance Builtin Oven, Cook Island, Dishwasher, Disposal, Free Standing Refrigerator, Pantry
Exterior
Exterior Feature Deck, Tool Shed
Parking Features Attached, ExtraDeep, Oversized
Garage Spaces 3.0
View Y/N true
View Territorial
Roof Type Composition
Garage Yes
Building
Lot Description Level
Story 2
Foundation Concrete Perimeter, Slab
Sewer Standard Septic
Water Well
Level or Stories 2
New Construction No
Schools
Elementary Schools West Union
Middle Schools Poynter
High Schools Liberty
Others
Senior Community No
Acceptable Financing Cash, Conventional
Listing Terms Cash, Conventional
Read Less






